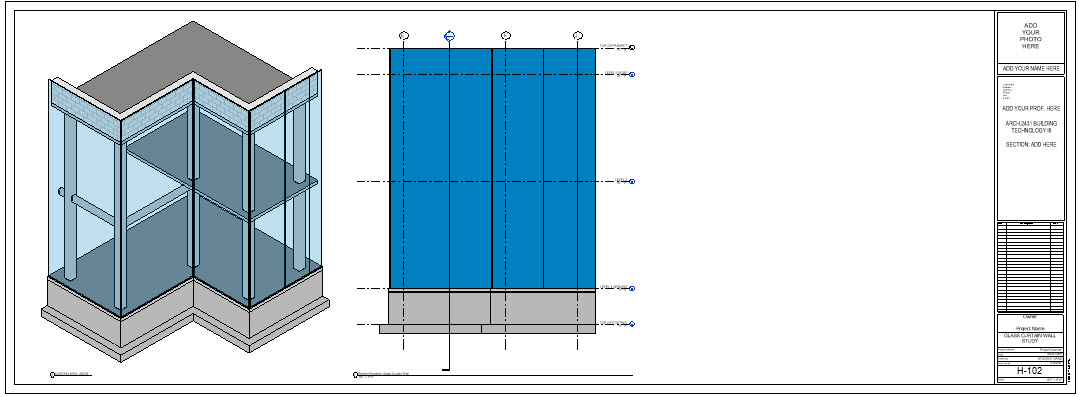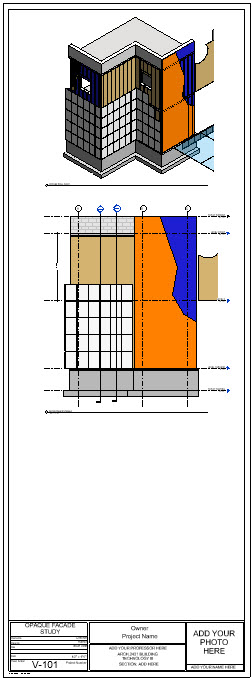Category: .Faculty
Presentation sheet Win Myint Aung
Facade Preliminary Win Myint Aung
Preliminary presentation
Preliminary presentation
April 27 – Revit Wokshop Live @6pm Topic: Presentation Day Review
Join Zoom Meeting
https://zoom.us/j/850890009?pwd=bTJ6OFBBS1I3ZkxwTzUybzcyalEyQT09
Meeting ID: 850 890 009
Password: 2431
Also will be setting up one on one meetings.
Tuesday Presentation Deadline! – King
Now is the time to push yourself. The harder you work from today until the Tuesday the easier the rest of the semester will be. If anyone wants a one-on-one crit this weekend or Monday please email me. Good luck!
For Tuesday we will have a graded preliminary pinup presentation. You need to complete the layout of both your opaque wall and your glass curtain wall as well as develop “still image” animations showing assembly in PowerPoint.
For this presentation you should evaluate both horizontal and vertical formatting for your sheets. Please refer to the previous post on the breakout assignment from Thursday. Here is a suggested methodology.
-
In your project file choose the vertical format.
- Create the necessary views for both the opaque and glass facades and arrange these images on the sheets. You are likely to need to sheets for each. Pay attention to the appropriate scale and the need to have coordinated plan, section, elevation and isometric views.
- Save your file.
-
Make a copy of your project file using “Save_as” or by copying the file.
- In the copy switch the sheet types from Vertical to Horizontal. Next re-arrange the same views on the Horizontal sheets.
If when you are attempting a layout you realize that is may not work well you can show images running slightly off the sheet or somewhat incomplete.
Your Presentation Includes
- 4 sheets in vertical format (2 opaque/2 glass)
- 4 sheets in horizontal format (2 opaque/2 glass)
- PowerPoint Presentation with “still image animations”
- One for Opaque
- One for Glass Curtain Wall
Please remember to post your virtual presentation on OpenLab
Select Category for your name, and under Presentations select Facade Preliminary
Breakout! – In Class Presentation Mockup – King

 After demonstration of the in-class assignment (sheet layout), the class will divide up into 5 break out rooms of 4 students each. Complete the following in class exercise to work on your sheet layout and your PowerPoint
After demonstration of the in-class assignment (sheet layout), the class will divide up into 5 break out rooms of 4 students each. Complete the following in class exercise to work on your sheet layout and your PowerPoint
For the Opaque facade study create the following views
-
-
- Full Plan, Front Elevation & Isometric
- Wall Section at 3/4″
- Wall Section at 1 1/2″ (cropped views) that show from top to bottom – Parapet – Top of Wall at Roof Slab – Top of Window – Bottom of Window – Slab at Level 2 – Base Condition at Level 1 – Footing Condition.
- Wall Section Details at 3″ – Coping or other details that need to be larger
- Enlarged Plan Details that show
- Inside and Outside Corner Conditions
- Middle and End Condition (new)
- Window Condition each edge side
-
For the Glass Curtain Wall facade Study
- Full Plan, Front Elevation & Isometric
- Wall Sections at 3/4″, 1 1/2″ and 3″
- Parapet condition — how does the curtain wall meet the roof?
- Plan Details – Inside Corner, Outside Corner , Middle condition
PowerPoint Fixed Animation
Some stages of assembly
April 22 – Revit Wokshop Live @6pm Topic: 2D & 3D Curtain Wall Components
Join Zoom Meeting
https://zoom.us/j/850890009?pwd=bTJ6OFBBS1I3ZkxwTzUybzcyalEyQT09
Meeting ID: 850 890 009
Password: 2431
Also will be setting up one on one meetings.
April 20 – Revit Wokshop Live @6pm Topic: 2D & 3D Curtain Wall Components
Join Zoom Meeting
https://zoom.us/j/850890009?pwd=bTJ6OFBBS1I3ZkxwTzUybzcyalEyQT09
Meeting ID: 850 890 009
Password: 2431
Also will be setting up one on one meetings.

 Vertical – Opaque Facade
Vertical – Opaque Facade


