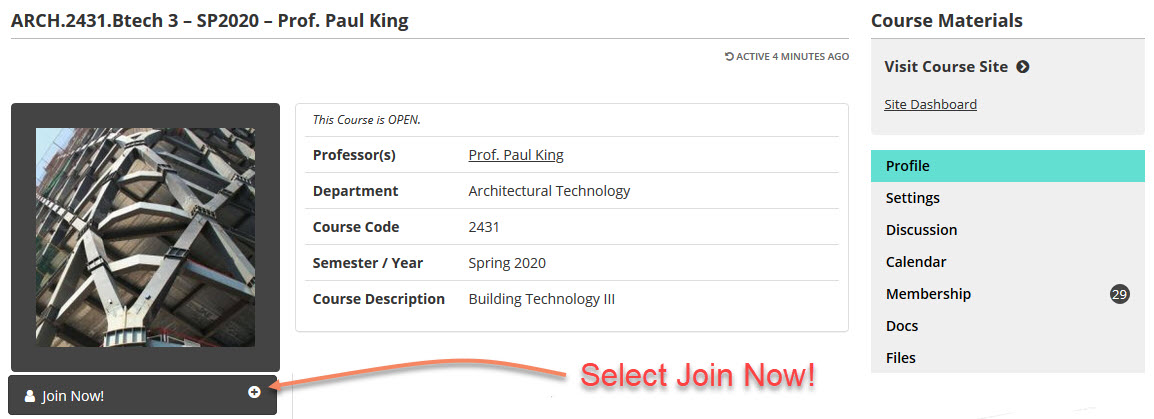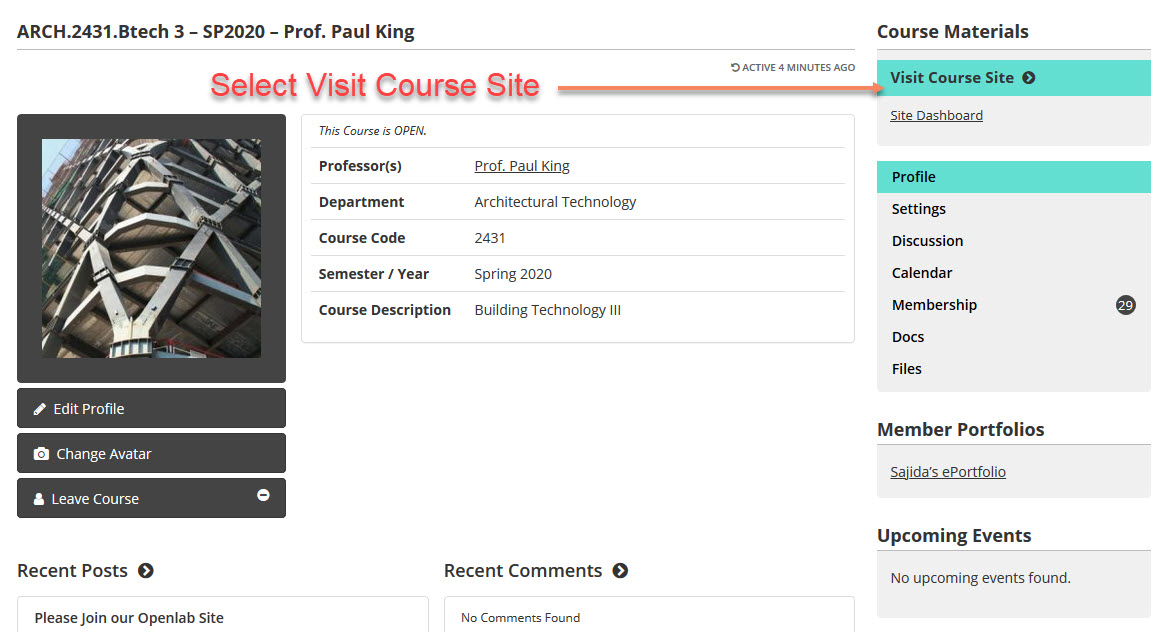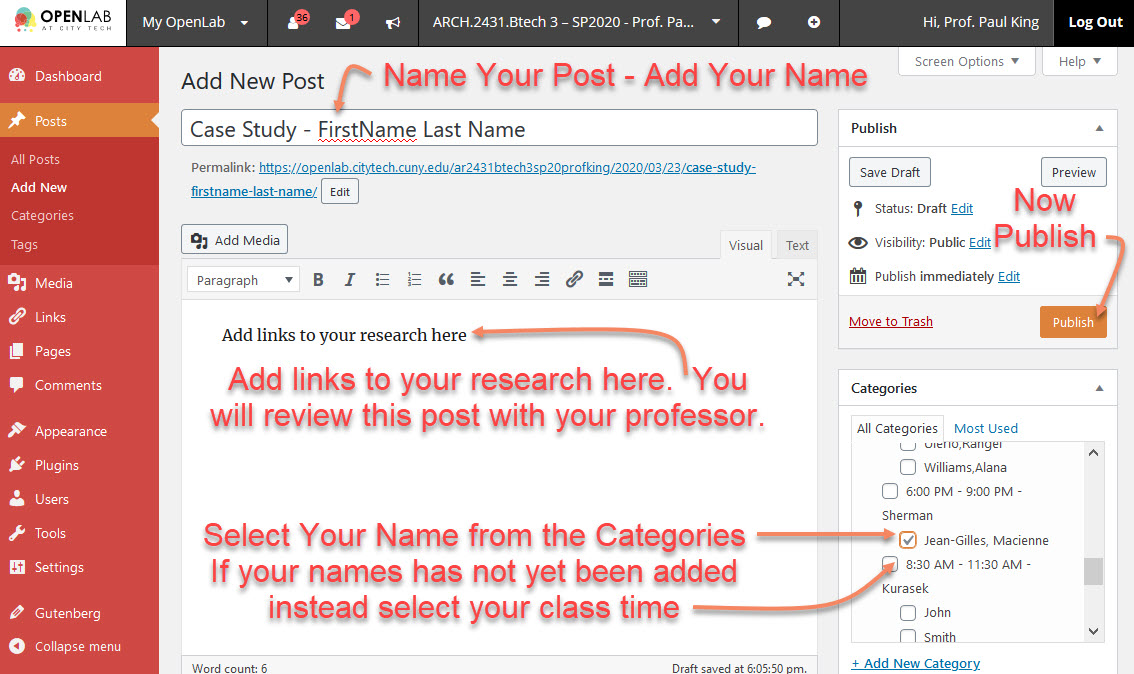We ask that students in the morning and evening sections join our class openlab site. Please follow these instructions. We also ask that you create a new post and provide links to your research assignment for your professor to review on Tuesday.
Category: .Faculty
Class Meeting Times
| Name | Group # | Building Selection | Critique Order | Time Slot |
| Jablonski,Dominik | 1 | Lan Handling Tech. Offices | 1 | 2:30 PM – 2:45 PM |
| Manrique,Brian | ||||
| Szpin,Hubert | ||||
| Centeno,Victor | 2 | Elmhurst Library | 2 | 2:45 PM – 3:00 PM |
| De La Rosa,Estarlin J | ||||
| Lee,Richard | ||||
| Mendoza,Carrie | 3 | Morgan Library | 3 | 3:00 PM – 3:15 PM |
| Williams,Alana | ||||
| Casseb,Raphael A | 7 | The Heights – BIG | 4 | 3:15 PM – 3:30 PM |
| Ortiz,Ashley | ||||
| FULL CLASS SESSION | 3:30 – 4:30 PM | |||
| Dirsio,Juan | 4 | New Museum | 5 | 4:30 PM – 4:50 PM |
| Perez,Daniel | ||||
| Rodriguez,Joshua L | ||||
| Ahmed,Faizan | 5 | Rollux Showroom | 6 | 4:50 PM – 5:10 PM |
| Estevez,Emmanuel | ||||
| Tan,Jun Hao | ||||
| Ulerio,Rangel | ||||
| Hamdan,SaJida | 6 | Citadel University Campus | 7 | 5:10 PM – 5:30 PM |
| Khabelashvili,Tea | ||||
| Kuang,Mei Fen | ||||
Running Revit on a MAC
I have not done this myself so I can only gather and forward information. Unfortunately I cannot provide you with technical support. Keep in mind that for Architecture related software you are always better off on Windows.
-
We have Hubert Szpin from my class to thank for the following instructions:
- To run Revit on mac you need to install windows OS through Bootcamp, Bootcamp is already installed on Mac -it needs to be configured.
- You need to dedicated a certain amount of storage to install windows
- You have to download windows through the Microsoft website, this page is only accessible if your on a machine that is not running windows.
- Choose the 64-bit version and it will prompt you to download an ISO file 5gb roughly, there are plenty of step by step videos on YouTube on how to install if people don’t know how to do it step by step. (see below)
- IT IS IMPORTANT YOU HAVE A MOUSE TO USE ON MAC, the trackpad will not work very well.
I did additional research and found the following useful links:
-
Bootcamp:
- This link from the apple website explains the process of installing Windows 10 on the MAC using bootcamp- you will need to complete this before installing Revit. Bootcamp requires you reboot when you want to use the windows partition. There is not cost to this solution.
-
Parallels:
- A second options is to use a 3rd Party program called parallels that allows you to run Windows programs without requiring a reboot. You will have to purchase the software. This is not intended as an endorsement as to not have any direct experience with this software.
- https://www.parallels.com/landingpage/pd/bootcamp/
Videos for installing using Bootcamp
Where to download Revit for Students
Openlab Tutorial – Optional
Adobe Creative Cloud available for Students
Term-active CUNY students can now download Adobe Creative Cloud applications to their personal devices. Students can go to https://creativecloud.adobe.com and use their CUNY Login username to authenticate and select which Adobe Creative Cloud applications to install.
The student instructions on Accessing Adobe Creative Cloud are available online.
Prof King – Openlab Tutorials for Monday
The next one is scheduled for 10 AM and another at 2 PM Monday – if you participated today you do not need to attend unless you have additional questions.
- Follow this link for the 10 AM Tutorial
- Join Zoom Meeting
https://zoom.us/j/927765648 - Meeting ID: 927 765 648
- Follow this link for the Monday 2 PM Tutorial
- Join Zoom Meeting
https://zoom.us/j/491984372 - Meeting ID: 491 984 372
Description of Case Study Assignment – Due for Tuesday March 24
We will now use this website for all three building technology III sections. For the purpose of this assignment we will conduct reviews in groups. Each professor will both email you and post a schedule online here.
Assignment Description:
Research two (2) exterior wall materials types. One type from the Opaque category and a second type from the Glass curtain wall category. For Tuesday please identify 2 options for each for a total of 4. After Tuesdays class we will select one from each category.
You can begin with the choices posted for you but you may expand this list and identify and research additional options. All selection will be reviewed and approved by your professor.
Research Goals & Questions:
When researching a system we will primarily focus on answering three questions:
- How does it function structurally? or how does it attach to the building?
- How does it provide thermal resistance? or how is it insulated? where do we see thermal bridges or thermal breaks?
- How does it waterproof the building? To fully waterproof a building we must look at the roof, the facade & windows & the foundation – all sides of the building.
Case Study Requirement:
For each facade material type you choose you must identify a building and conduct a case study of its use. This means you will complete two case studies. It is most likely this means you are choosing two different buildings. If the two materials are found in a single building then you can use this choice for both case studies. Remember in the case study you are looking to answer the 3 primary research questions. (structure/thermal/waterproofing)
Modeling Component:
As you did with the connections assignment each of you will be producing your own 3D model with your own families to illustrate your chosen systems. This work will begin after the research has started. We will provide you with a starter file that will contain a section of the building and two options for sheet layout – one vertical and one horizontal. You will choose from one of these options.
Final submission will be your Revit model and sheets plotted to PDF. This typically requires 2-3 sheets. These images are to make use of color for clarity.
Oral Student Presentation /PowerPoint or PDF:
Each student will be required to conduct an oral presentation of their final work. This presentation will again address the three primary research questions (structure/thermal/waterproofing). You will make use of images from your Revit file and add additional notes as needed to clarify your understanding. This oral presentation is the primary means by which we can evaluate your understanding of the work and drawings you have produced.
What is due for next Tuesday’s class:
For next Tuesday you need to make your selection of materials. We ask that each of you make two selections in each of the two categories for discussion. At the end of the group critique one of these choices will be assigned to you.
Create an OpenLAB Post before Tuesdays Class (Midnight Monday)
- Each of you must create a post in this open lab site. In this post collect all the materials (by including links) you are able to locate. This will include duplicates of the links we have provided you in the Opaque materials and Glass Curtain Wall postings.
- Assign categories – For you post be certain to assign it to the category for your name – this should assign it to be part of your class meeting time. (830-1130-Kurasek, 230-530-King, 6-9-Sherman) – If your category does not yet exist then select your meeting time.
- What to look for when doing your research.
- PDF brochures of the system that show how the system works.
- Details of the assembly. You are likely only to find plans or sections.
- Look on Youtube and search for information on the system.
- Identify a case study for each material type. Look for these on the manufacturers website.
Class will begin tomorrow at the normal time – 230 – using Zoom
Join Zoom Meeting
https://zoom.us/j/930068136?pwd=Mk8rcHVVZDNWRkd6eUtGMVdVeTlydz09
Meeting ID: 930 068 136
Password: 789127
Zoom Revit Workshop Schedule
Thank you all of being present to the recent workshops. Feel free to email me any questions you have concerning your assignments. Also I have attached the Posters for the Revit workshops.
Wer will be continuing the Revit workshops digitally.
Encourage your classmates to also attend and be added to this email listing to receive the extra support in both Building Tech 3 and 4
You can also sign up for workshops and fill out the survey @NYCCTFAB
Due for Next Tuesday – Graded Submission
-
Cover Sheet
- Drawings Lists for Arch & Struct – 3d Image
-
A-100 Architectural Plans (basement to roof)
-
A-200 Architectural RCP Plans (basement to top floor)
-
A-300 Architectural Exterior Elevations and Whole Building Sections (two)
-
A-400 Architectural Details – Building Wall Sections, Plan Details, Partition Types
- S-100 Structural Framing Plans (Footing Plan & Typical Floor)
- S-200 Structural Sections (match your two architectural sections)
- Floor Plan should include
- Exterior Wall
- Interior Walls
- Indicate location for core elevators and stairs
-
- (do not draw stairs or elevators)
-
- Room Numbers/Names
- Doors and Door Number Tags
- RCP Plan should include walls and Room Tags
- Structural Drawings should include
- All structural elements
- Columns
- Beams with Tags
- Shaft Openings
- Slabs
- No Architectural Elements (non structural walls)
- All structural elements
- All drawings to include
- Structural Grid
- Grid Dimensions for all Structural and Typical Architectural Plan
- Titleblock with student name and photo
- Titleblock with proper name, etc.














