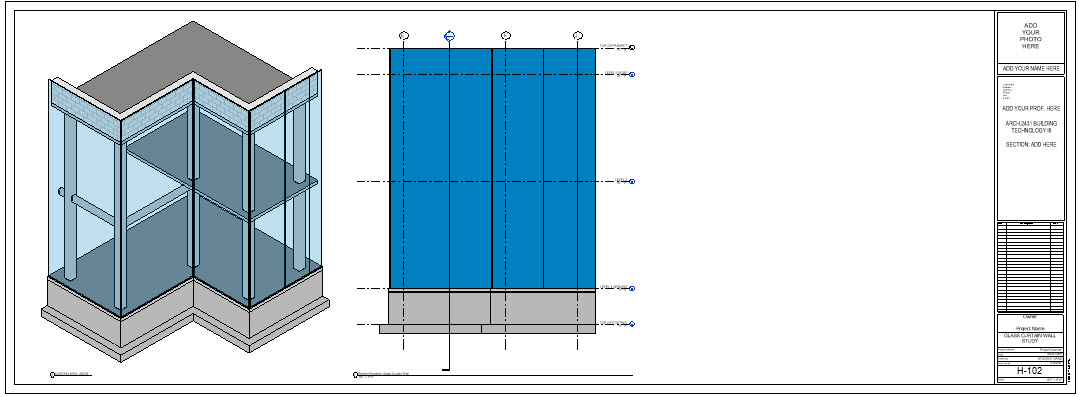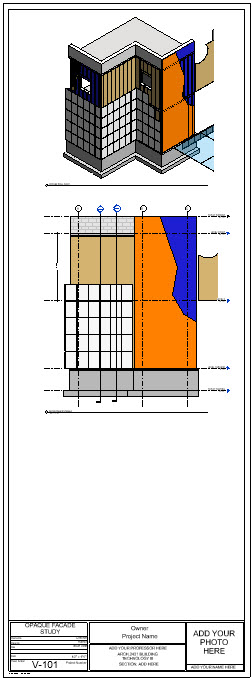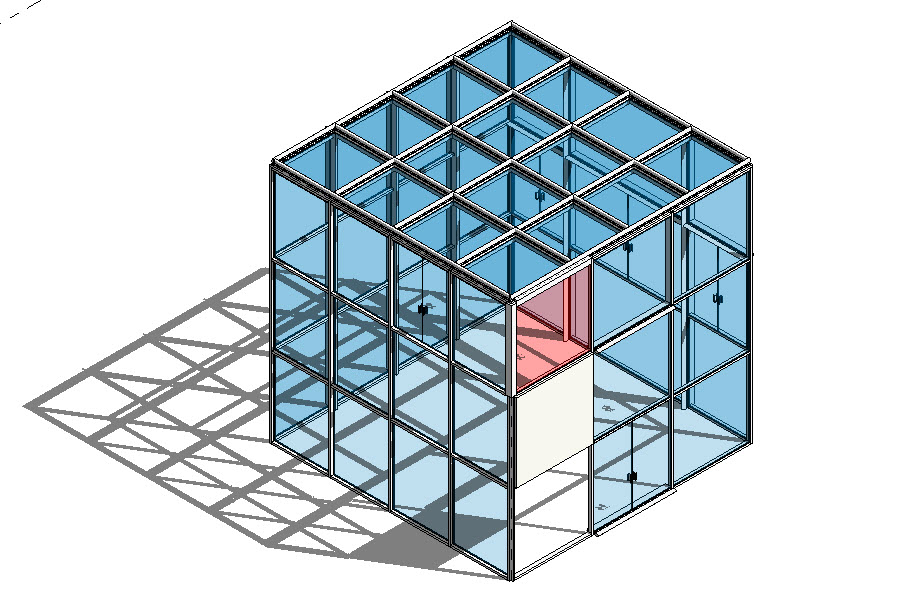We will now use this website for all three building technology III sections. For the purpose of this assignment we will conduct reviews in groups. Each professor will both email you and post a schedule online here.
Assignment Description:
Research two (2) exterior wall materials types. One type from the Opaque category and a second type from the Glass curtain wall category. For Tuesday please identify 2 options for each for a total of 4. After Tuesdays class we will select one from each category.
You can begin with the choices posted for you but you may expand this list and identify and research additional options. All selection will be reviewed and approved by your professor.
Research Goals & Questions:
When researching a system we will primarily focus on answering three questions:
- How does it function structurally? or how does it attach to the building?
- How does it provide thermal resistance? or how is it insulated? where do we see thermal bridges or thermal breaks?
- How does it waterproof the building? To fully waterproof a building we must look at the roof, the facade & windows & the foundation – all sides of the building.
Case Study Requirement:
For each facade material type you choose you must identify a building and conduct a case study of its use. This means you will complete two case studies. It is most likely this means you are choosing two different buildings. If the two materials are found in a single building then you can use this choice for both case studies. Remember in the case study you are looking to answer the 3 primary research questions. (structure/thermal/waterproofing)
Modeling Component:
As you did with the connections assignment each of you will be producing your own 3D model with your own families to illustrate your chosen systems. This work will begin after the research has started. We will provide you with a starter file that will contain a section of the building and two options for sheet layout – one vertical and one horizontal. You will choose from one of these options.
Final submission will be your Revit model and sheets plotted to PDF. This typically requires 2-3 sheets. These images are to make use of color for clarity.
Oral Student Presentation /PowerPoint or PDF:
Each student will be required to conduct an oral presentation of their final work. This presentation will again address the three primary research questions (structure/thermal/waterproofing). You will make use of images from your Revit file and add additional notes as needed to clarify your understanding. This oral presentation is the primary means by which we can evaluate your understanding of the work and drawings you have produced.
What is due for next Tuesday’s class:
For next Tuesday you need to make your selection of materials. We ask that each of you make two selections in each of the two categories for discussion. At the end of the group critique one of these choices will be assigned to you.
Create an OpenLAB Post before Tuesdays Class (Midnight Monday)
- Each of you must create a post in this open lab site. In this post collect all the materials (by including links) you are able to locate. This will include duplicates of the links we have provided you in the Opaque materials and Glass Curtain Wall postings.
- Assign categories – For you post be certain to assign it to the category for your name – this should assign it to be part of your class meeting time. (830-1130-Kurasek, 230-530-King, 6-9-Sherman) – If your category does not yet exist then select your meeting time.
- What to look for when doing your research.
- PDF brochures of the system that show how the system works.
- Details of the assembly. You are likely only to find plans or sections.
- Look on Youtube and search for information on the system.
- Identify a case study for each material type. Look for these on the manufacturers website.






