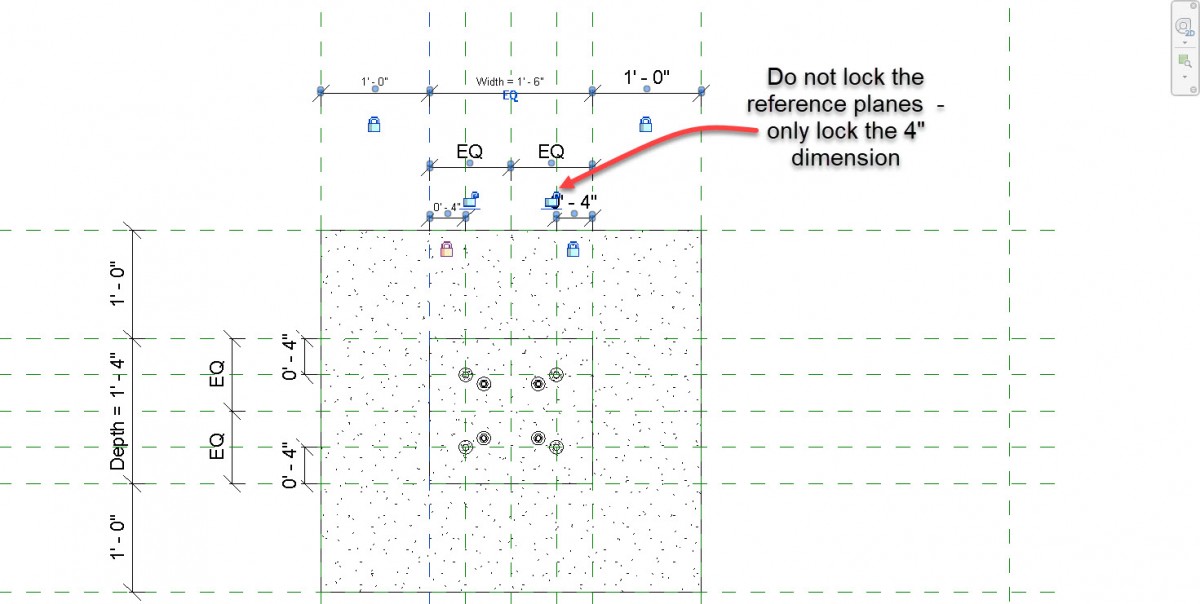This is your final submission. Be certain of the following:
- Upload both your Revit File and a Single PDF to Blackboard
- Your Revit file will contain all of your families – so you do not need to upload these separately
- Print the first sheet as 11 x 17 and the second detail sheet as 22 x 34 – full size.
The second sheet is more important than the first one. I expect most of you to have a very similar first sheet. This sheet will show your entire updated model – with keys for callouts showing details shown on the second page. A final submission that includes only the first sheet will not receive a grade better than a C – which is minimally passing.
The majority of your grade is based on the work you show on the second sheet as well as my review of the construction of your Revit file. For the second sheet you must include the following:
- Larger Scale callouts of specific connections (for example the footing to baseplate connection)
- This specific detail study would require matching and aligned plans and one section. In this specific case only 1 view other than the plan is needed as additional elevations or sections do not show any additional information. For this view the section should be cut through the center of the hold down bolts.
- Typically for other details you are showing you will need a plan view and two other (section or elevation views) plus an isometric.
- Always include an isometric for each study
- Images should not display shaded – but as hidden lines.
- Always include Annotation (Notes with Leaders and Dimensions)
- Where appropriate add “detail items” to show materials or add the “break line”
- In your families assign proper materials so they show properly in section
- Add a drawings list into your titleblock above the sheet number/name area. This “view” can be put on more than one sheet – so put it on both.
- It is OK to create more detail sheets if necessary.










