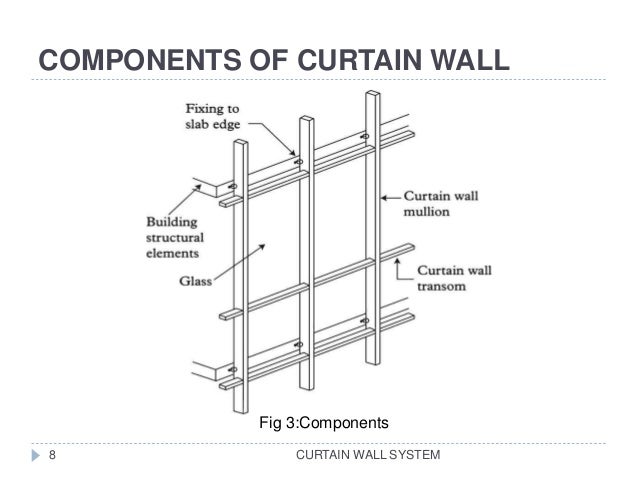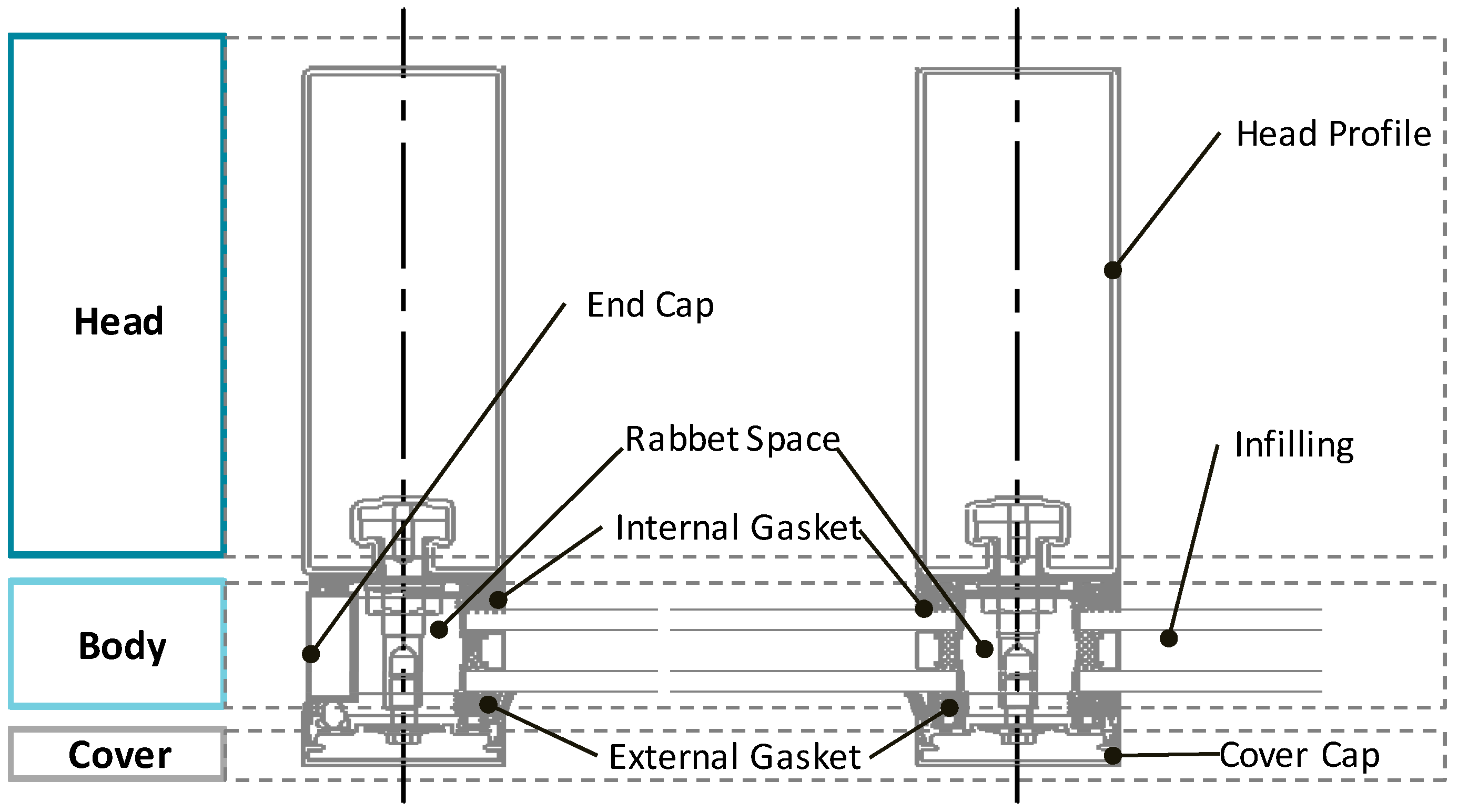THE FRAME – Composed of steel, aluminum, multi-laminate glass, or other resilient material, the frame is the support grid that holds the glass in place.
Stick systems are curtain walls at their most basic, with individual mullions, or framing elements, assembled in the field.
Unitized systems apply the same design principles as stick systems, but sections of the curtain wall are assembled in the shop and installed as a unit.
pandrel glass, which is darkened or opaque, may be used between the head of one window and the sill of the next. To create the illusion of depth at spandrel areas, transparent glass may be used in a shadow box, with a metal sheet at some distance behind the glass.
https://facilityexecutive.com/2017/03/the-basics-of-curtain-wall-construction/
Curtain wall is a term applied to a widely used facade technology for cladding large buildings. Curtain wall systems do not carry any dead loads imposed from the building structure, but instead are designed to support their self-weight and transfer horizontal loads (wind) incident upon them to the primary building structure.
At Glass Vision our Curtainwall systems are typically “hung” from the building structure — from whence derives the “curtain” reference — and typically attached to the floor slabs. The primary functions of the curtainwall are to resist air and water infiltration and to provide a thermal barrier between inside and out. Our Curtainwall systems are also designed to accommodate the complexities of deflections, thermal expansion and contraction, building sway and relative movements between floors as caused by wind or seismic loads acting globally or locally on the structure. Special design considerations can include daylighting, thermal, acoustical, security and blast-resistant performance. Designs for large buildings are almost always customized to individual project requirements.

TYPES CURTAIN WALL SYSTEMS:
SINGLE & DOUBLE – GLAZING STRUCTURAL

SPIDER CURTAIN WALL

PICTURE FRAMED CURTAIN WALL

https://glassvisiongh.com/curtain-wall/

https://www.slideshare.net/abidhakarthu/curtain-wall-abidha



