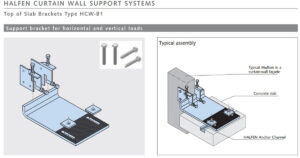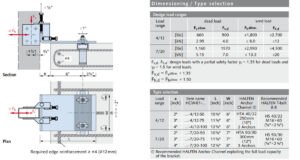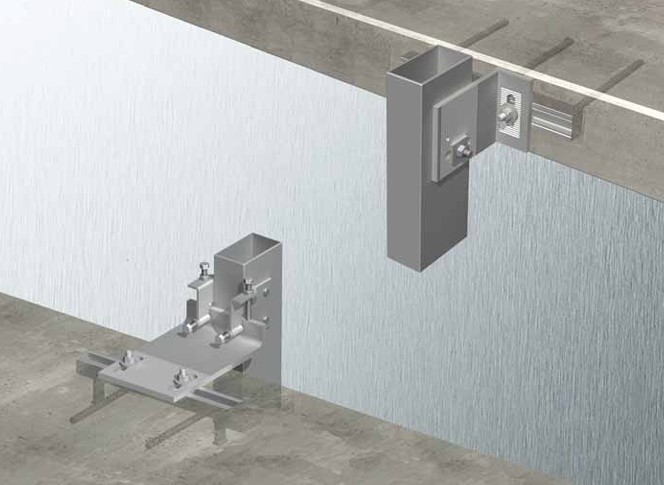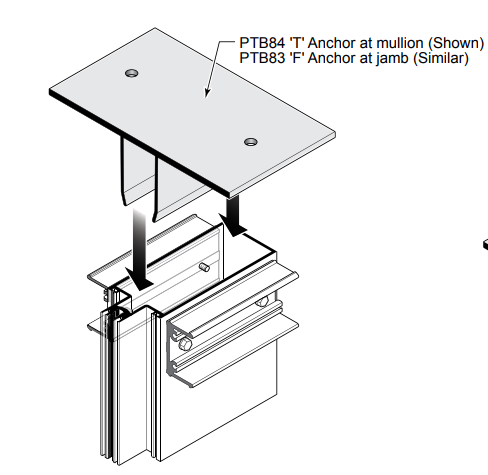The lack of progress and attendance is becoming UNACCEPTABLE!!! You must post your drawing progress for Thursday’s class. This is the 5th class for the facades assignment and some of you still have not shown any drawings for the glazing and rainscreen system. Points are being deducted from your assignments & midterm grade, and ultimately final grade, because of this.
- Miro board link (will be re-organized upon final system selection): https://miro.com/app/board/uXjVLU1AnRE=/?share_link_id=839274331733 (Password: AntoniGaudi)
- In-class Revit demonstration recordings for a stick curtain wall and window wall system: https://www.dropbox.com/scl/fo/cqpg2cozh09e0mnzlzt9x/AHYdthG94N3GU60YowIma7I?rlkey=8c98o80ov5uazaqemf7bqibdt&dl=0
DUE FOR NEXT CLASS (10/31):
See the previous post for deliverables. In addition, we went over various glazing connections to the edge of slab and everyone should model the Halfen edge of slab connector for modeling practice (Regardless of glazing system selection), see product data dimensions below.
- HALFEN – Introduction – HCW Curtain Wall System – Anchoring systems – Construction – PRODUCT RANGES
- Halfen Slab Edge Catalog (P 20-21)



- Hilti Slab Edge Connector
- F-/T- Anchor for how a stick system meets the ground floor





