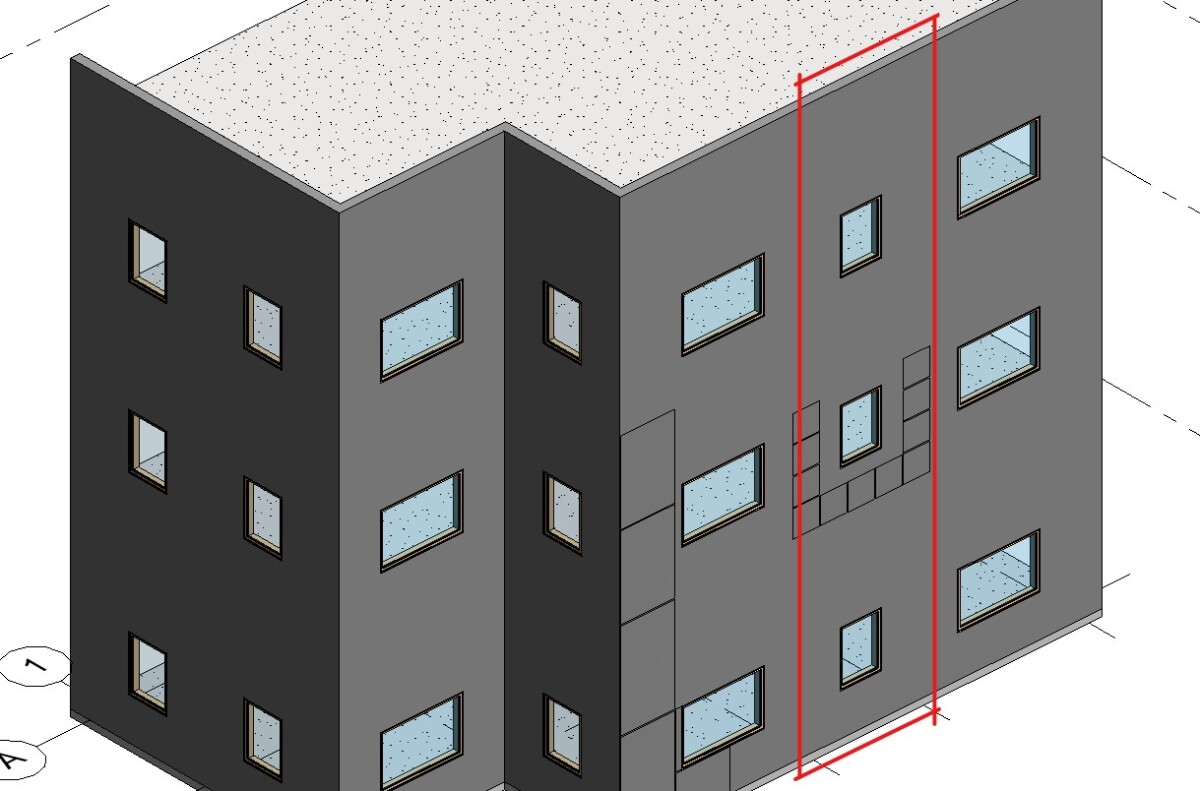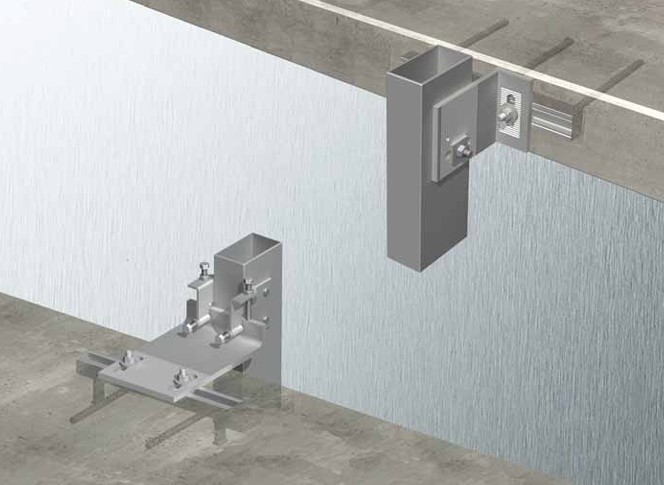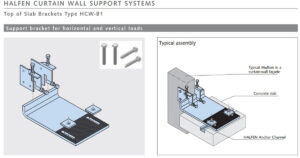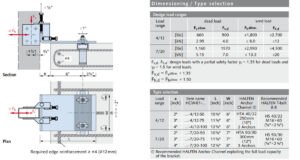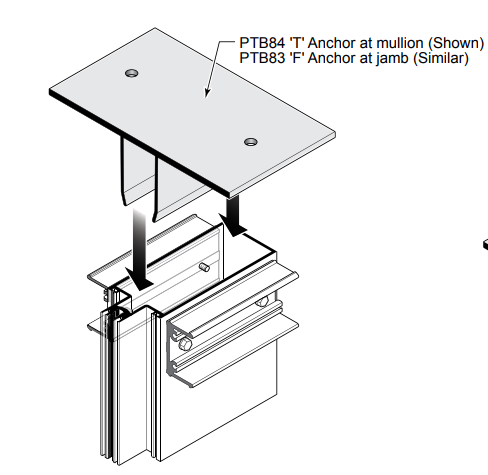POST ALL DRAWINGS IN MIRO BY THURSDAY’S CLASS, WE WILL BE PEER REVIEWING EACH OTHER’S WORK! The assignment deadline is Thursday, 12/19 as the semester is wrapping up! You will also have to upload your Revit and combined PDF file to Brightspace.
- Miro board link (NEW LINK for this assignment): https://miro.com/app/board/uXjVL7x-Aw8=/?share_link_id=104920782867 (Password: AntoniGaudi)
- In-class Revit demonstration for the entire semester: https://www.dropbox.com/scl/fo/cqpg2cozh09e0mnzlzt9x/AHYdthG94N3GU60YowIma7I?rlkey=8c98o80ov5uazaqemf7bqibdt&dl=0
- USG Wall Assemblies Library: UL Wall Assemblies, Fire Rated Wall Designs | USG
PARTITION TYPES
- 2-hr fire rated
- 1-hr fire rated
- Non-rated wall
- Shaft wall
- Chase wall
DRAWINGS LIST
- A-000 Cover sheet
- Drawing List
- Sorted by sheet number
- 3d Image of building – isometric or perspective
- Door Schedule
- Large Title for Project
- Titleblocks need Selfie, your name, sheet name/no, semester, course, professor
- Drawing List
- A-100 Series Foor Plans (Min. 2 plans for each person) 1/8″ scale
- Walls as real wall types
- no generic wall types
- Wall Type Partition keys
- Dimension String across plans to locate walls
- Break strings at grid lines
- Rooms names and Keys
- Doors and door keys
- matching the room numbering
- key is parallel to the door leaf
- Structural Grid with dimensions
- Color Coded walls based on fire ratings
- Walls as real wall types
- A-200 Series Reflected Ceiling Plans (1 plan minimum)1/8″ scale
- Ceiling pattern
- Lights
- HVAC Supply and Return
- Room Names/Numbers with leaders
- Color Coded walls based on fire ratings
- A-300 Exterior Elevations and Building Sections 1/8″ scale
- All facades (exterior elevations do not show levels below grade)
- Designate materials
- At least 2 building sections (building sections include levels below grade)
- Add room names/numbers
- A-400 Partition Types and Details
- Notes
- If you use a partition type you should include it on this sheet – but 5 is the minimum.
- Walls may or may not include Sound Attenuation Blanket (Insulation) This is usually a sub-type as it does not affect fire rating.
- Add annotations and dimensions
- Partition Types sheet (minimum 5 partition types as listed above) min scale: 3″=1′-0″
- 3 section details and 1 plan detail per partition type, follow the demo video for how this is to be done.
- Notes
- S-100 Structural Floor Plans
- Drawn at the same scale as the floor plans
- Use the structural framing plan view template
- Does not show walls, doors, rooms, etc.
- If a wall is structural (foundation walls, shear walls, load bearing walls) then they are included
- Grids with dimensions and angles as necessary
- Shows floor slab with all slab openings (shafts, stairs)
- Includes structural beams that hold up the floor (change detail level to at least medium for the beams to show)
- Include Beam tags
Remember that plans and exterior elevations are to be 1/8″. If you need to draw them at 1/16″ with callout of partial plans at 1/8″ then include both sheets. Ex:
- A-101 (First floor plan at 1/16″)
- A-101A (First floor 1/8 plan part 1)
- A-101B (First floor 1/8 plan part 1)

