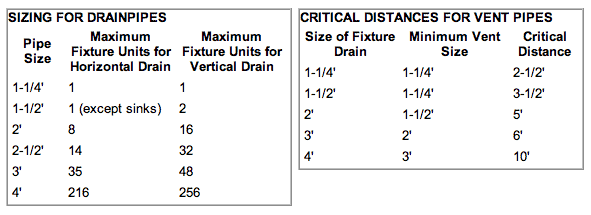This First image I choose I would like to use towards the beginning of my guide. I feel that it pretty much gives a direct illustration as well as definition of each element in the DWV system.
Citation: Digital image. Drain-Waste-Vent System. N.p., n.d. Web. <https://www.google.com/search?q=drain+waste+and+vent+code&safe=strict&source=lnms&tbm=isch&sa=X&ved=0ahUKEwjar4mGr-_SAhUHrFQKHZ3sA6UQ_AUIBygC&biw=954&bih=479#imgrc=9ksvV60lnnLrSM:>.
The Second image I picked, I felt is going to be beneficial when explaining, “what your schematic rough-out drawing should look like.” Yes, all houses, apartment and basements are different, but one thing they are all going to have in common are the plumbing elements such as a drain, waste lines and vent pipes. As the owner, installer you need to figure out where you want to install the plumbing appliances and this is what your schematic drawing should look like when doing the planning process.
Citation: Digital image. Plumbing a New Bathroom Diagram. N.p., n.d. Web. <http://rukinet.com/mainpage/detail/plumbing-a-new-bathroom-diagram>.
The last image presented here is a DWV size chart. This image is actually one of the most important ones to both have and eventually memorize. It provides you with the appropriate sizes needed in order to install a functional, well-pressured system that will not get backed up or cause you any problems.

Citation: Drain-Waste-Vent Pipe Sizes. Digital image. N.p., n.d. Web. <https://www.hometips.com/buying-guides/drain-waste-vent-pipe-sizes.html>.





Great Job! Please add one more image…I know its not easy 😉