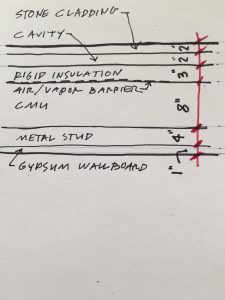Everyone,
Here is a summary of our class discussion. I will have my usual office hours next week; + please email me any time with questions. The Zoom info + times for office hours are posted on both OpenLab and Blackboard.
1. It is very important that you work on your drawings between our Zoom meetings in order to complete Module 2 on time. Since we do not have class next Tuesday + Thursday –
- By Tuesday April 7, submit a photo of your drawing of your masonry wall plan. This is a progress drawing. I will review any questions you have on Zoom, but you must submit the drawing.
2. Review of General Drawing Requirements for Module 2: Each view will be on a separate sheet.
- Sheet size: 12″x18″ Trace or Vellum. 11″x17″ is ok too.
- Scale: 1/2″ = 1′-0″
- If you have a T-square or parallel bar, use that; if not use your scale + triangles. See the video we watched today in class attached below.
3. Additional Resources:
- Link to Video “Hand Drafting – PLAN (without a paralliner)” https://www.youtube.com/watch?v=JpFd_EkA6hE
- Sketch of layers + dimensions for the wall plan we discussed today:
-




Leave a Reply