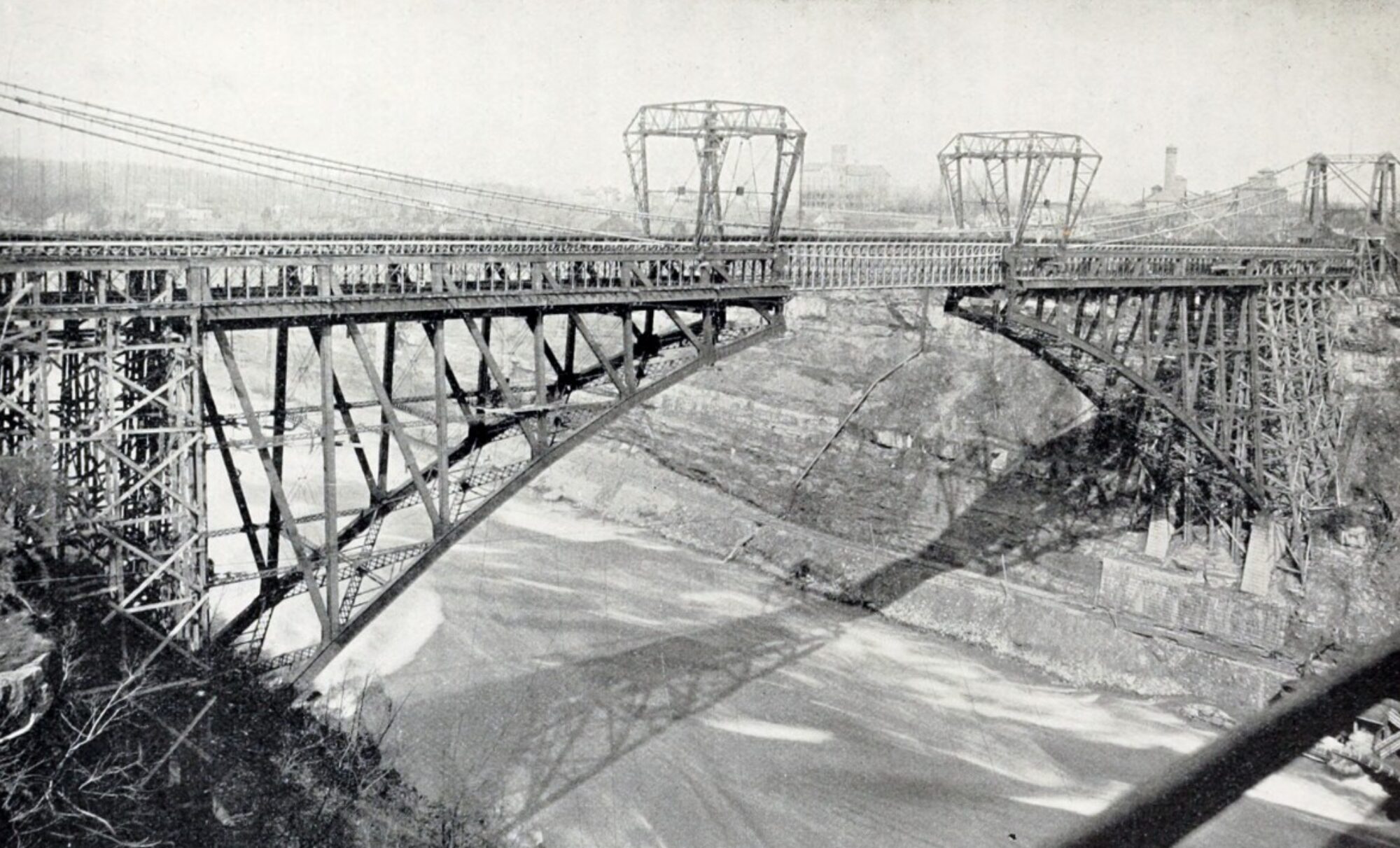Next Round Pinup for Thursday:
For the next round in the scavenger hunt you should focus only on the three detailed studies. You need to add additional views or callouts for each study at a larger scale (starting at 3/4″ and then as needed larger details at 1 1/2″ or 3″) You will only be able to determine the correct scale once you begin to add notes/leaders and dimensions. If these things overlap and are hard to read you likely need a larger scale.
For each sheet you need also a sheet of photographs that show how you would like to build the assembly. For example for the stair study include stair photos that show the type of stair you want to detail – stringer, tread etc. Minimum of one photo per study. If you are not sure what you want to do at this point include several photos to show options.
To clarify – Each of you will create a minimum of 6 sheets – 3 drawings from Revit and 3 photo pages. If the details you create require a second sheet then add another. For example if you sheet number is SH-104 – make the first sheet SH-104A and the second SH-104B or use a number system like SH-104.1 and SH-104.2.
- For each add annotation
- Text should be 1/8″ tall – you will need to make a new style
- Leader arrows should be solid and filled (you will need to adjust the style)
- Dimensions are required in all details except the isometric
When the videos are fully uploaded I will send out an email to the class.
MIRO Grades
In the MIRO board you will see your grades – in the orange stickies. I gave out (2 B+, 11 B, 2 B-, 3 C). The grades that carry more weight will be the final grade given out next Tuesday at the final pinup for this project.
MIRO BOARD COMMENTS
Also – on each of your study pages I added comments to everyone’s sheets- read these notes – and also read the notes on the sheets of your classmates – particularly if you are doing a similar study.
Screen Captures from Today’s Class
Print this page


















