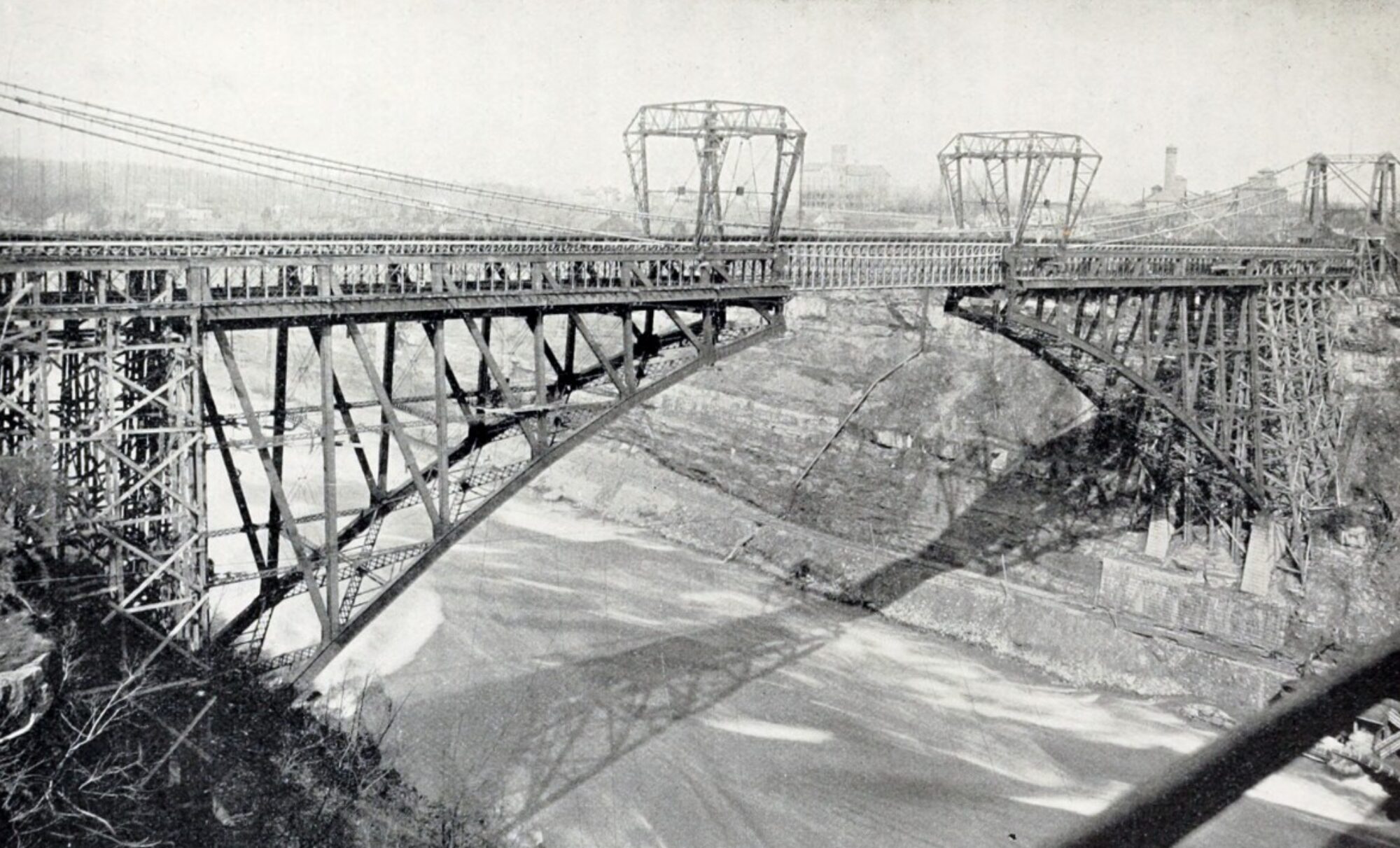Miro Posting – Post your partition sheet for next class
Goals:
- You are drawing a partition type that shows three section views – Top/Ceiling/Base and one Plan View
- The first partition is 4 7/8″ – you need to draw all partitions needed for your project.
- Layout sheet A-401 Partition Types. Depending on your sheets size your layout will differ from my in class demonstration
Drawing Steps
- View > Drafting View > Scale 3″=1′
- Annotate Menu
- Detail Lines – top and bottom lines are 1′-8″ long and 2′-2″ apart
- Component > Detail Component> Load Families
- Detail Items > Div 0 General > Break Lines
- Detail Items > Div 05 Metals > 054100 Structural Metal Stud Framing > (C Studs Section & Channel Studs Section)
- Region
- Draw the 5/8″ GWB – use Gypsum Plaster
- Draw the Tape & Spackle – use sand .5 (I used .25 it was too dense)
- Insulation – use for Sound Attenuation Blanket
- Text > Duplicate the 1/4″ and make 1/8″
- Change the height to 1/8″
- Change the width factor to .8
- Change the arrow to filled
- Create your first note – add the leader- then copy and edit
- Add the dimension in the plan view
Screen Captures from today































