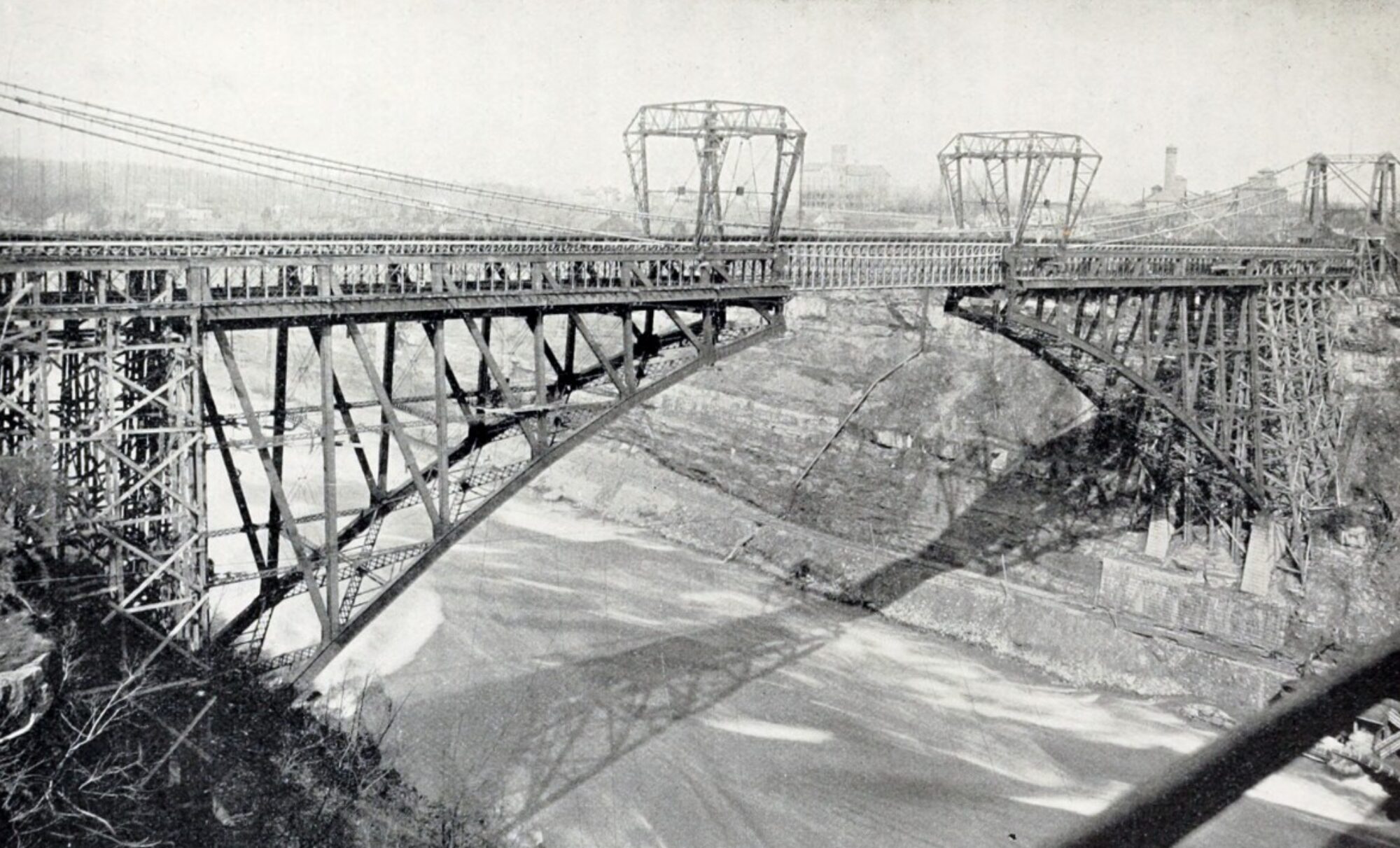A-402
- Team Presentation for Thursday
- Pinup for Tuesday
- Plan Details & Wall Section Study
- This is a study of the exterior skin of the building for a typical floor.. This will include plan details, wall sections and exterior elevations.
- This is a study of the exterior skin of the building for a typical floor.. This will include plan details, wall sections and exterior elevations.
Drawings to Include:
- Plans at 3/4″ to match Exterior Elevation – Bay to bay
- Plan Details at 1 1/2″ = 1′-0″
- Corner Column (Outside)
- Corner Column (Inside – if applicable)
- Middle Column
- Wall Section – Typical Floor to Typical Floor
- 3/4″ scale – Full Section
- 1 1/2″ scale (partial enlarged details)
- 3/4″ scale – Full Section
- Exterior Elevation – Scale to match the wall section
- 3/4″ to match full section
Screen Captures from today’s class








































