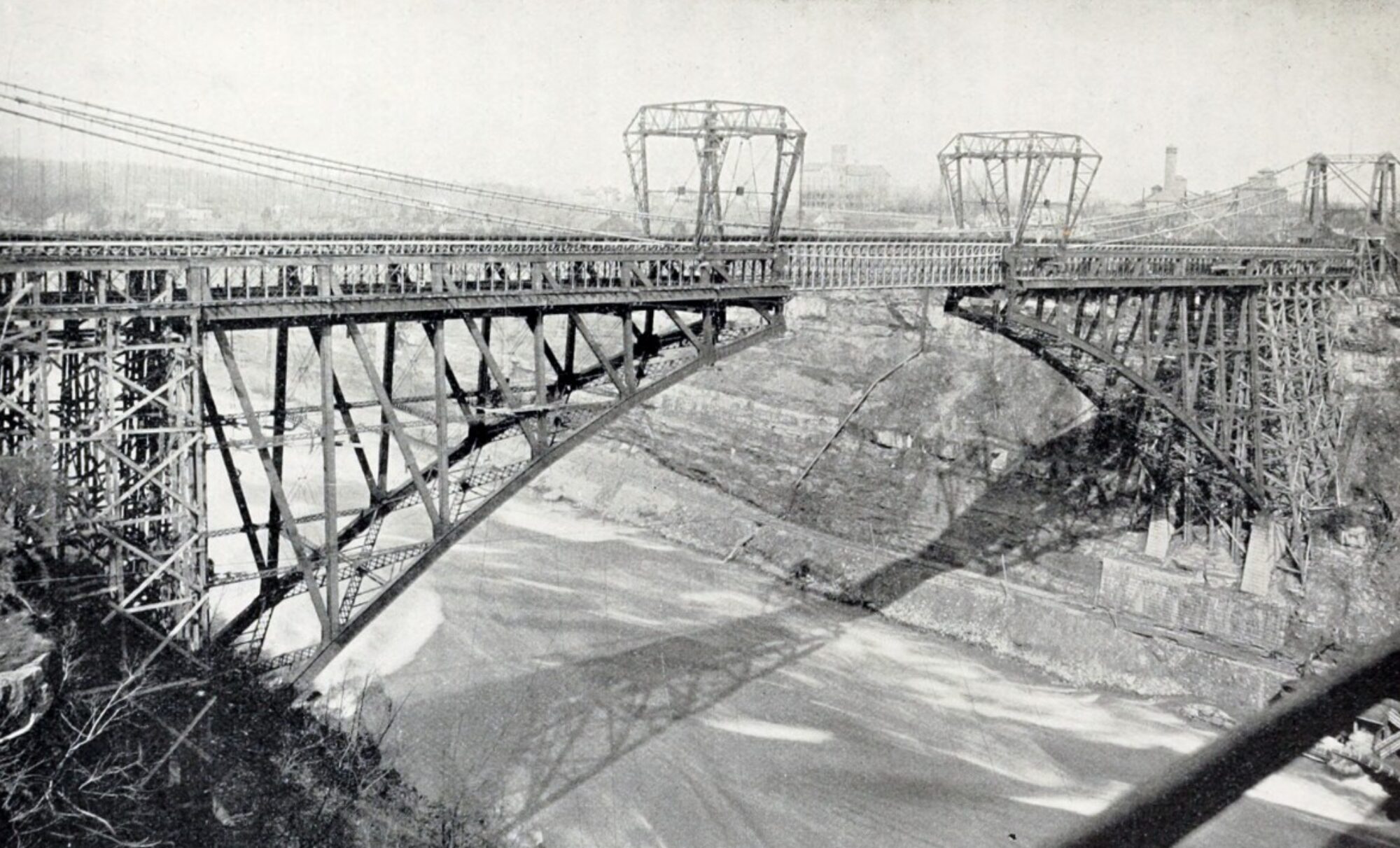Videos from today are posted
Post your progress in MIRO
- Move your teams reference materials for your building to the current Miro board
- Post your updated sheets in MIRO – this is individual work that each of you must complete
Plan Dimensions and Grids
- Be certain you have the correct dimensions for your building
- Mostly grid line spacing should be round numbers like 30′ or 30’9″ but not 30’1 1/2″
- Make sure your team is in agreement on what to label the grid lines
Layout your sheets
- Plans
- 1/8″ plans are a must – then figure out the required sheet size
- If you need to divide it up onto multiple sheets
- use (Duplicate as Dependent)
- create a 1/16″ Key Plan
- Number sheets properly
- Name sheets properly
- Exterior Elevations
- Also at 1/8″ – as all of you have tall buildings this will take multiple sheets
- You will also require a key elevation showing the full building – these may be at almost any scale needed including engineering scales (1/20″ etc.)
Review your building and work out dimensions for the following:
-
- Do this for lobby level and typical floor
- Stairs – location – size – number of treads
- Elevators – sizes
- Mechanical rooms or shafts – sizes
- Corridor Walls – dimensions so they can be located
Sheet numbering and naming
- Have an organized approach – you can create sheets as placeholders without putting any images on them – this way we can create a sheet list in class
Screen Captures from Today’s Class






















