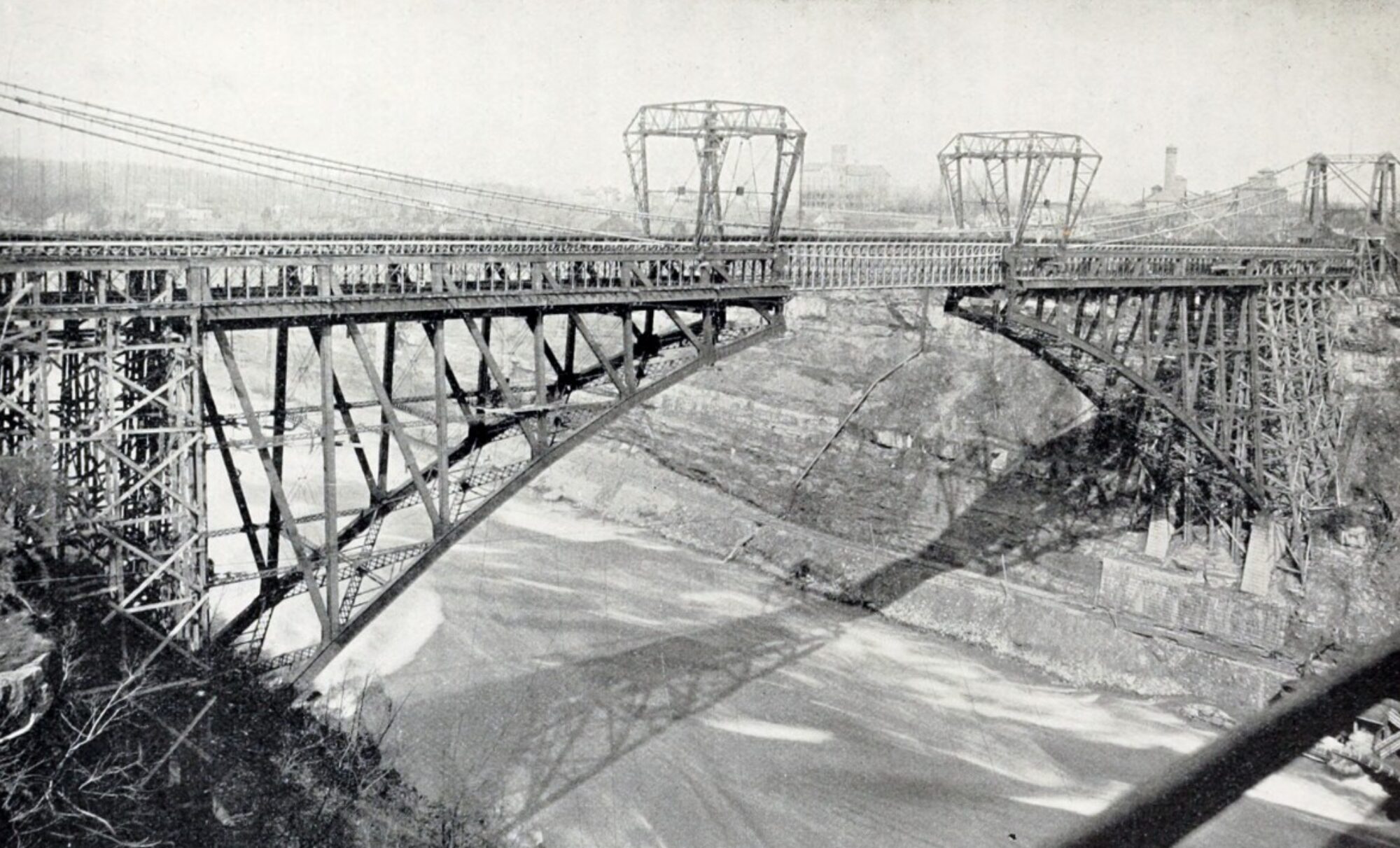This assignment will receive letter grades. You will create three sheets using existing images and three sheets with new images you have created. We will look for both the information you provide and the quality of your sheets. Remember the standard sheet format is 22 x 34 and you need to post them into our Miro pinup space.
Number/Name the sheets as follows:
- SH-101 Perspectives
- SH-102 Floor Plans
- SH-103 Exterior Elevations
Three more sheets for the scavenger hunt portion of the assignment. Look for something to study or something that will require additional drawings to explain to a contractor how it should be built. For these studies you need to create groups of 4 – views (Plan, Section, Elevation, Isometric) or (Plan, 2 Elevations, Isometric). Everyone should do the stair and for the other two sheets you must pick other parts of the existing model.
- SH-104 Stair Studies
- SH-105 ??? Studies
- SH-106 ??? Studies
Additional Revit Tutorial:
Here is a link to a second tutorial that review the “Orient to View” method that I used to create the isometric.
Screen Captures from Class –



















