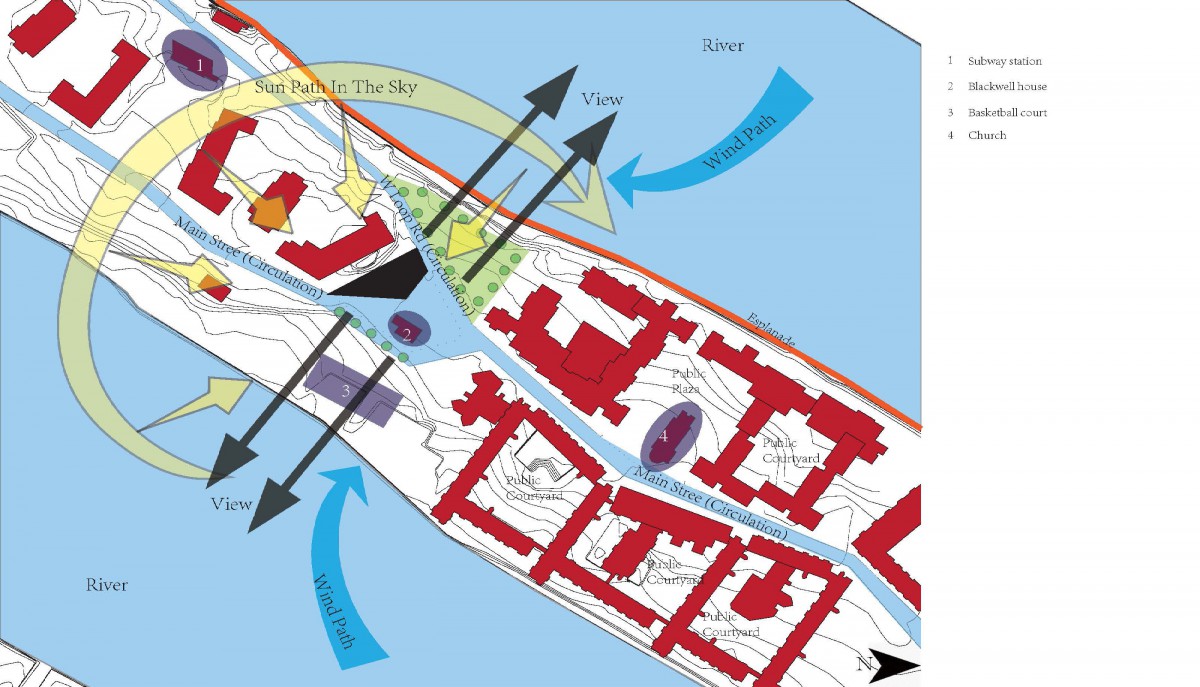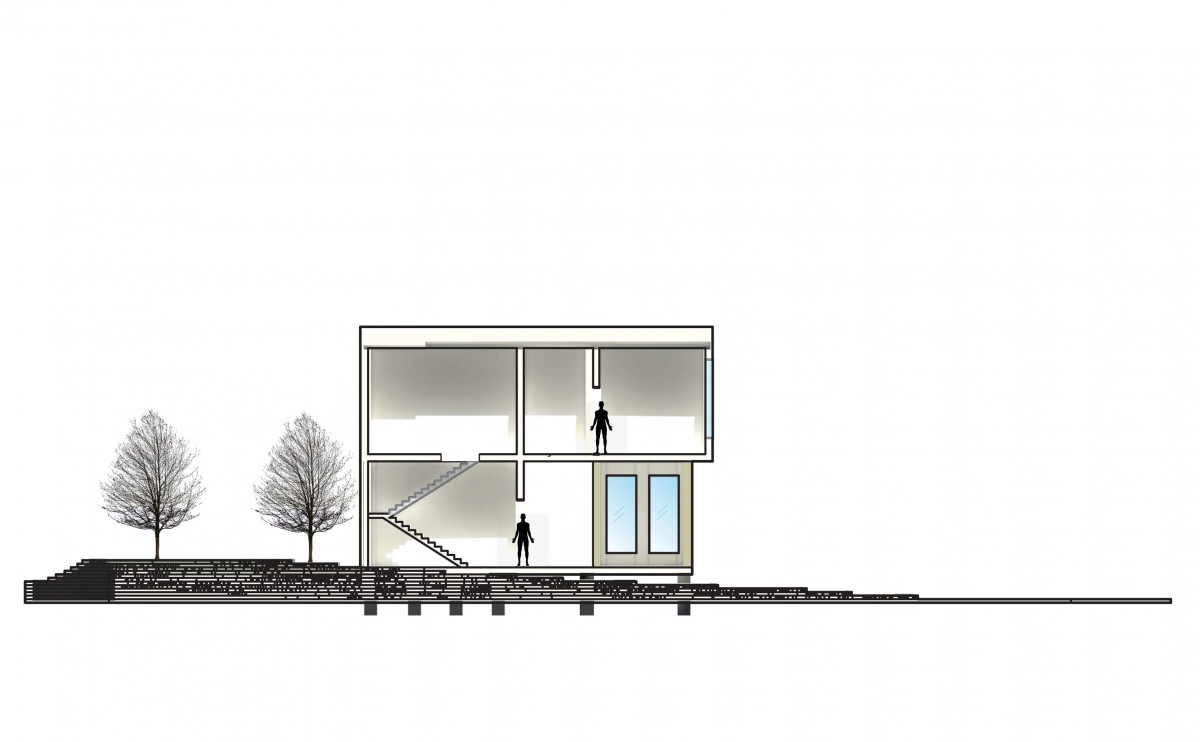Assignment-V
For the final presentation, I was very rush because I am the last one and we did not have time. So I made my presentation as quick as possible.
For this project, I think my plan drawing skill is improved. However, I still have hard time to draw section and stairs. Meanwhile, Rhino skill is other weak point for me, so I will take time to keep working on these things. After I took this class, I learned more thing about design. It makes me know how to discover the great property of a site and how to keep and improve the property in my design.
In conclusion, summer course is very rush, but I only take one class. So I can focus on this design class, and I learned a lot useful things
—————————————————————————————–
Assignment-U
—————————————————————————————–
Assignment-T
—————————————————————————————–
Assignment-S
—————————————————————————————–
Assignment-R(editing)
—————————————————————————————–
Assignment-Q
For the final configuration, I picked my 3rd configuration. the reasons of why are because this one has very good views from left side, right side, and PLAZA. Meanwhile, it has the less area which stand out of the property line, that will reduce my time to fix it. The last reason is because this configuration has very clear classification: the 2nd floor is book area (child’s library, reading room, research room), and the first floor is not book area(cafe, bathroom, lobby, stuff office).
—————————————————————————————–
Assignment-P
For this project, we picked the site from the reality, so all 3 configurations’s solar digram, circulation, and view well be very similar with each other.
7 pictures for each configuration:
1st
top
The red line shows sturcture on 1st floor, the pink line shows sturcture on 2nd floor
The green cube shows columns on 1st floor, the gold cube shows columns on 2nd floor
2nd
top
The red line shows sturcture on 1st floor, the pink line shows sturcture on 2nd floor
The green cube shows columns on 1st floor, the gold cube shows columns on 2nd floor
view
3rd
top
The red line shows sturcture on 1st floor, the pink line shows sturcture on 2nd floor
The green cube shows columns on 1st floor, the gold cube shows columns on 2nd floor
—————————————————————————————–
Assignment-O
3 configurations contain chipboard models and Rhino 3D models
—————————————————————————————–
Assignment-N
Cafe
—————————————————————————————–
Assignment-M
*All plans are designed as a independent room. All equipments and furniture may change in the future. The shape of room may change, too.
-The entry has tables and computers to help stuff work on people check in and check out.
-The cafe has a working table for people paying money. The empty area may place food display case or gives space to people to make line for pay.
-I want put this space next to the reading. This area has computers, big tables for reading, and even soft seating. Windows will add in future design after I pick the best one from my configuration.
Reading
-The largest room. It looks similar with L shape. I got this idea from the pinterest. It has one small area for reading, one bigger area for reading and researching. The rest space will be book area. I also made a mezzanine. Because the floor area is not enough, so the mezzanine will bring extra space for book.
-This room combined soft seating, computer, reading area, and book area. All furniture and windows may re-design in the future.
-Contains male and female’s bathroom. On this area, it also has space for storage and janitor’s closets.
-So far it only has the computer table and few soft seating. This space maybe re-design to get more empty space for place office equipments or tables for lounge
—————————————————————————————–
Assignment-L
—————————————————————————————–
Assignment-K
On Thursday, I did the presentation for my house project. My climate zone is cold, and I used dog trot in my design. On the entry, the welcoming space lead visitors in to a big opening space behind the house. The 2 fixtures bathroom is on the left, the kitchen and eating room are connected and located on the right. The stairs will lead people to the second floor, and there have 2 bedrooms, one 3 fixtures bathroom, and big living room.
After presentation, I realized that it is unusual to separate living room, kitchen, and eating room. Meanwhile, my section has problem, too. The stair should show the lightweight between 1st floor and 2nd floor. And the floor should have a opening to let the stair way get through.
As a summer term class, this class is a little bit rush. I do have some stuff in my mind but did not show in the presentation. And in order to understand which room should or should not connect which room, I will take more time to study the relationship between different rooms.
—————————————————————————————–
Assignment-J
—————————————————————————————–
Assignment-I
—————————————————————————————–
Assignment-H
Interior view-Bed room (large)
—————————————————————————————–
Assignment-G
- Approach and Entry

- Circulation

- Climate


- Program

- Outdoor space


-
—————————————————————————————–
Assignment-F
After the presenting, I will pick the third configuration. For this one, I used the word “flower” as its theme. On the bottom part is named “bud”, its function is to gain a good view. It is a dog trop. When people come from approach which leading them to the entry, they will see a nice view to the island in water in the dog trop. Meanwhile, I bring a special space called “View Space” from public area and rise to second floor. This space has the best view in the whole building, and it is the core part of the flower.
The reason why i pick this configuration is because it created a new space by other existing room’s walls. This space will be a exterior welcoming space. It will be a dog trop with a nice view to the water.
The next step I will work on is to redesign the position of each room, I may rise whole living room to the second floor, and make a new exterior space under the living room. And I also will rise both bedroom to second floor, too. There will be two bathrooms. One with two fixtures that located on 1st floor and close to entry for visitors. And other one with three fixtures will located on 2nd floor for house’s owners.
—————————————————————————————–
Assignment-E (Project-1)
Five configurations:
1.
2.
3.
4.
5.
—————————————————————————————–
Assignment-D
Five Configurations (3 model pictures and 3 digital pictures for each one)
First:
Second:
Third:
Fourth:
Fifth:
—————————————————————————————–
Assignment-C
Climate Zone Selection: Cold Zone
Study For Nature Energy Use:
Topography:
—The ground slop should not over 25%;
— It takes more money to build if the slop is between 25% and 10%;
—10% to 5% is OK.
— Less than 5% is perfect.
Temperature& Height
—Warm air rises.
—Temperature reduces 1F for each 400 feet.
—Surface Color effect the sunlight reflect and absorb.
Plant:
—Plant will effects view, earth, water, air, etc.
—Green cover.
—Reduce temp& heat transmission. (No good for cold zone)
—Protect Soil.
—Created shadows, blocks sunlight. (No good for living area)
Solar
—Reduce surface area for reduce heat lost
—Maximize absorption of sunlight.
—Dark color
—No green cover or less tree.
—Reduce conductive and evaporation.
—Wind protection.
—South side need collect sunlight.
—30%-50% glazing for floor area at cool zone.
—Reduce ultraviolet ray.
—Nighttime heat loss problem.
Shade:
—No bright for early morning and late afternoon on E/W side windows.
—South side windows should be able to control the shade (light and heat). Because this side has more solar light.
Wind
—Need louvers to redirect and diffuse fresh air into interior area.
Study For Climate Zone-The Cold Zone:
-Depend on this picture, all colors that belong D secion are in the COLD ZONE
– Continental Climates can be found in the interior regions of large land masses.
-Total precipitation is not very high and seasonal temperatures vary widely.
– Cool, short summers with less than four months over 50°F.
-Very cold winters with the coldest month below -36°F.
Source:
http://www.blueplanetbiomes.org/climate.htm
https://openlab.citytech.cuny.edu/montgomeryarch2310s2016/files/2016/06/Ching_1.pdf
—————————————————————————————–
Assignment-B
Card Modulus
Relaxation Room:
Bedroom-1:
Bedroom-2:
Bathroom:
Eating room:
Kitchen:
—————————————————————————————–
Assignment-A
3D Modulus
Relaxation Room
Relaxation Room plan view
Relaxation Room render view
Relaxation Room wire frame view
Description: For living room, the light is very important. So I made a large open area to bring in the nature light. And it also need good furniture to makes people feel relax.
Bedroom-1
Bed room-1 plan view
Bed room-1 render view
Bed room-1 wire frame view
Description: This is a large bedroom, so it has a double bed. There are two cases on each side of the bed. On the front of the bed, there has a table to place TV. This room has chest, too.
Bedroom-2
Bed room-2 plan view
Bed room-2 render view
Bed room-2 wire frame view
Description:This is a small bedroom, so it has a single bed. There is one case on the side of the bed. On the front of the bed, there has a table to place TV. This room has chest, too.
Bathroom
Bathroom plan view
Bathroom render view
Bathroom wire frame view
Description:This is a bathroom, it contain three basic elements of a bathroom which are the toilet, sink, and bathtub.
Kitchen
Kitchen plan view
Kitchen render view
Kitchen wire frame view
Description:The kitchen should have refrigerator. There is a big group of casework that contain all things you need in kitchen such as microwave and oven. And I made two windows to help reduce the heat of kitchen.
Eating Room
Eating plan view
Eating render view
Eating wire frame view
Description: The room that allows people sit down and eat foot together. So I put table on the middle. And I also make windows on each wall to make great view of environment. It helps people feel more comfortable and happy when they are eating.




























































































































































