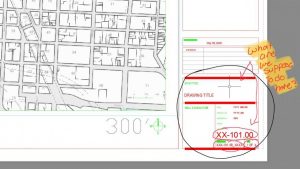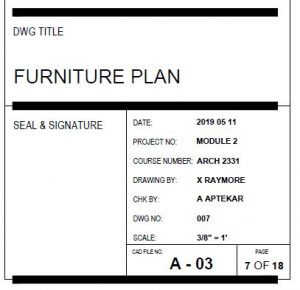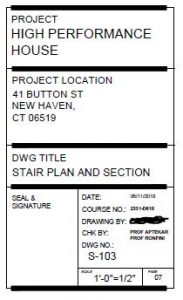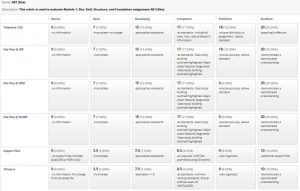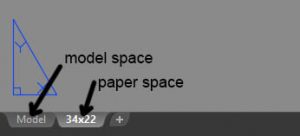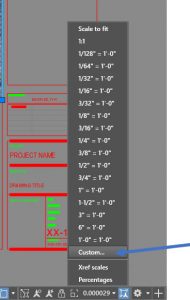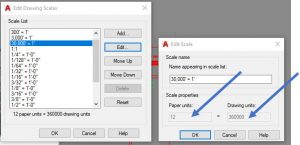The AutoCAD workshops are now up and running, you are encouraged to attend all of them to support your auto CAD skills.
TUESDAY | 12:35PM – 2:30PM | V817
STEVEN ZIMMERMANN
- 09.24.19 Autocad working with references
- Software: AutoCAD
- 10.15.19 Autocad working with blocks
- Software: AutoCAD
- 10.22.19 Annotating + printing settings
- Software: AutoCAD
- 10.29.19 CAD 3D basics I or advanced annotation and hatches
- Software: AutoCAD
- 11.05.19 CAD to Rhino + Illustrator
- Software: AutoCAD, Rhino, Illustrator
- 11.12.19 Rhino + illustrator to CAD with layer management
- Software: AutoCAD, Rhino, Illustrator
- 11.19.19 Revit to AutoCAD
- Software: AutoCAD, Revit
- 11.26.19 CAD to Sketchup
- Software: AutoCAD, Sketchup
- 12.03.19 CAD review of basics + printing + annotating
- Software: AutoCAD
- 12.10.19 CAD open help: nal submission assistance
- Software: AutoCAD

