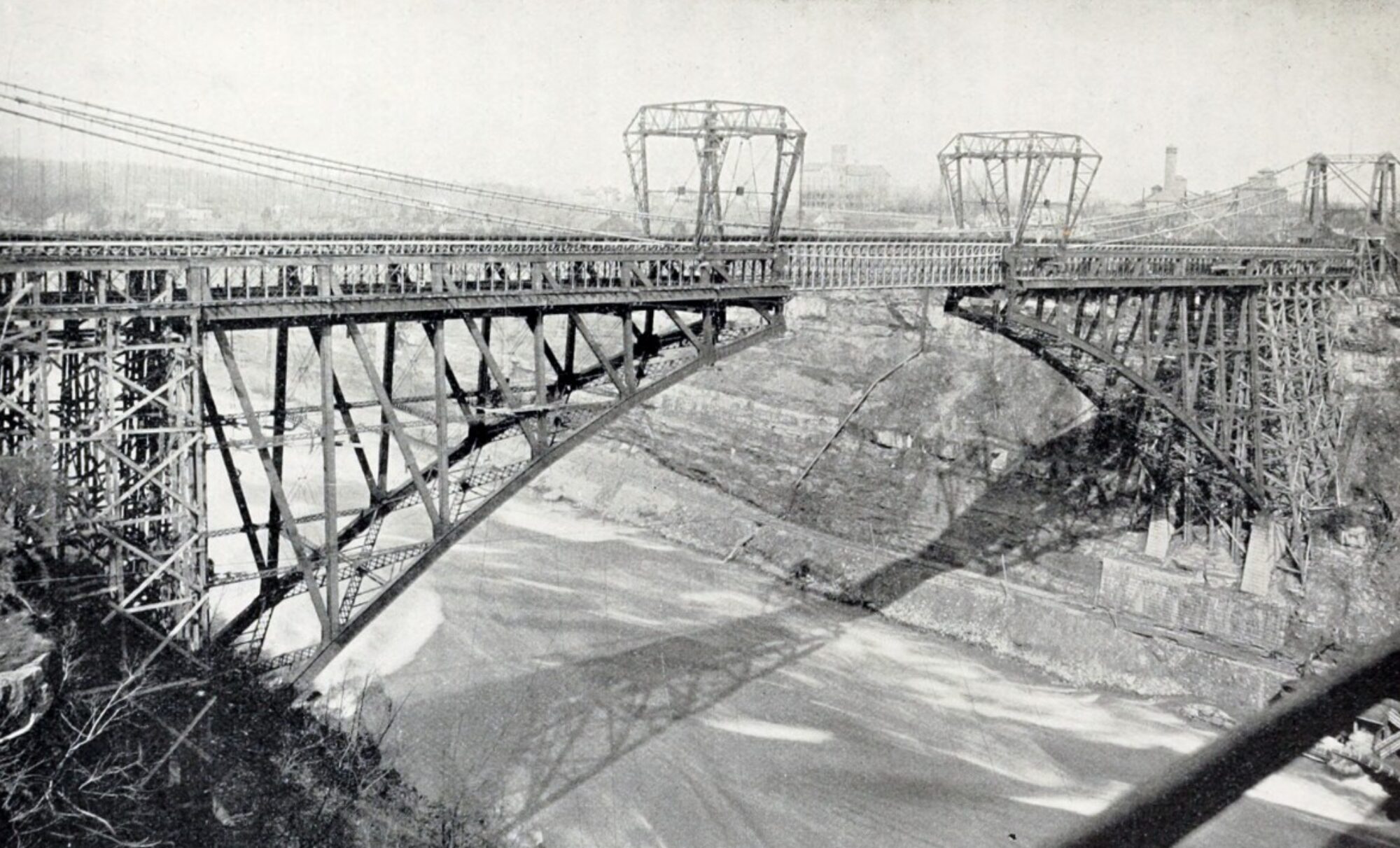Videos are Posted
Miro Posting
- Post three sheets as follows:
- Cover Sheet with 2 drawings lists (Architectural/Structural)
- Basement Level – Structural Drawings S-100 – Should show concrete foundation wall, 6″ slab on grade, concrete footing, Steel inner columns. Adjust the base offset of the wall to -6″ for the slab
- Architectural plan – Lobby or Typical Floor add the following walls
- Initials 4 7/8″ Interior Partition (Unrated)
1 layer 5/8″ GWB each side of 3 5/8″ metal stud wall - Initials 4 7/8″ Interior Partition (1-HR)
1 layer 5/8″ GWB each side of 3 5/8″ metal stud wall - Initials 6 1/8″ Interior Partition (2-HR)
3 layer 5/8″ GWB each side of 3 5/8″ metal stud wall - Layout walls around stairs and for corridors
- Initials 4 7/8″ Interior Partition (Unrated)
Screen Captures from today’s class













