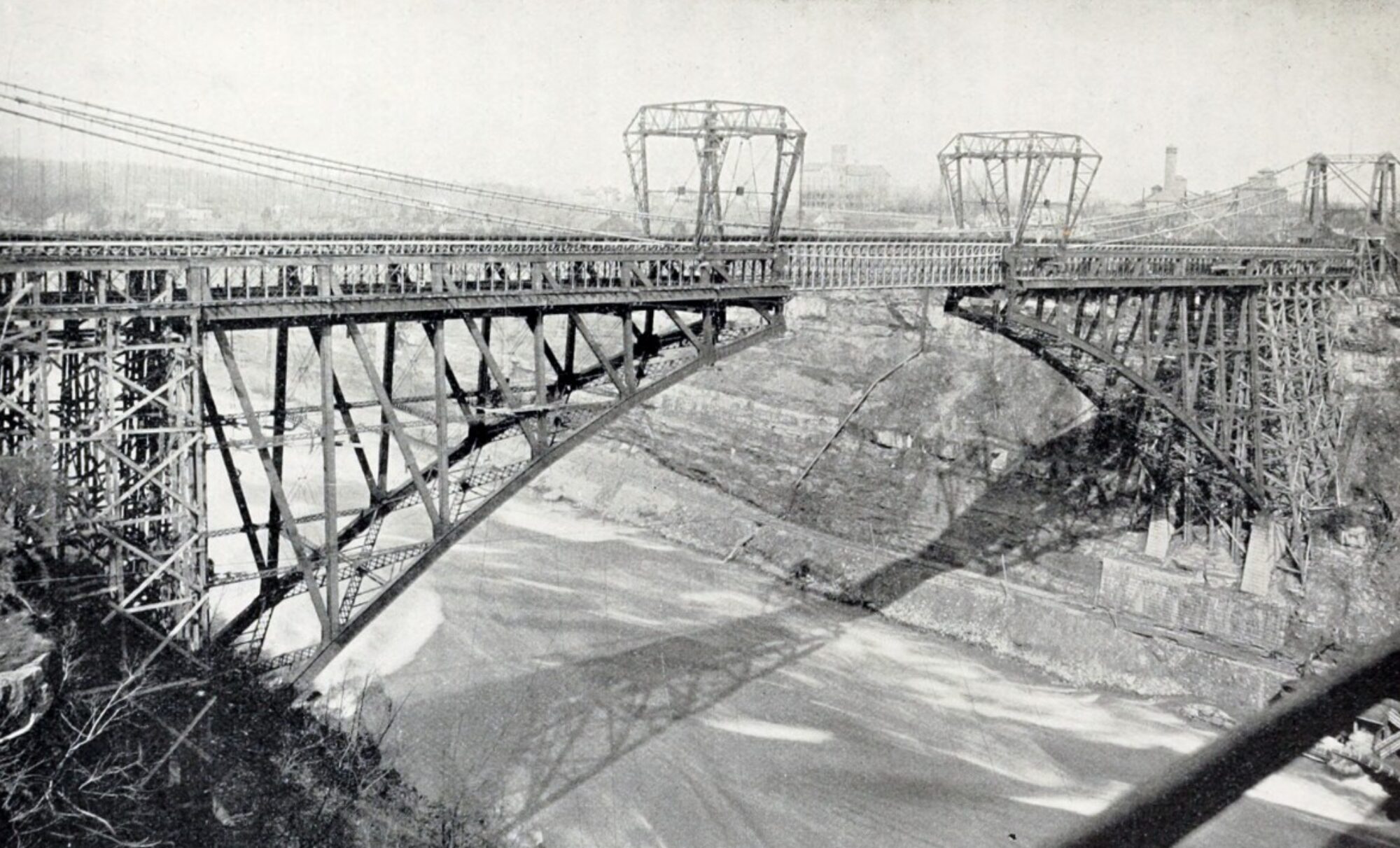Sheet Layout & Plotting
- Add your plotting method and settings in the Miro Board
- One member of each team – please email me your Revit File for Testing – please coordinate this among the team.
-
- Email to Prof.Paul.King@Gmail.com
-
Pinup for Class
- Place this weeks in the section labeled Pinup #3
- Continue to setup your plan and elevation sheets
- Make sure the exterior Elevation are setup using Duplicate as Dependent as I demonstrated in class
- Complete setup of all exterior elevations – North/South/East/West
- For the elevations the drawings will exist at 1/8″ and a second scale complete
- Plans at 1/8″
Add the following new elements to at least one floor
- Steel Columns
- Steel Beams
- Stairs using the Stair Tool as demonstrated
(Match the dimensions from your research)
Resources
https://www.usg.com/content/usgcom/en/design-studio.html
- Complete the Review of the following wall types
- Download and examine the PDF and Revit Files



