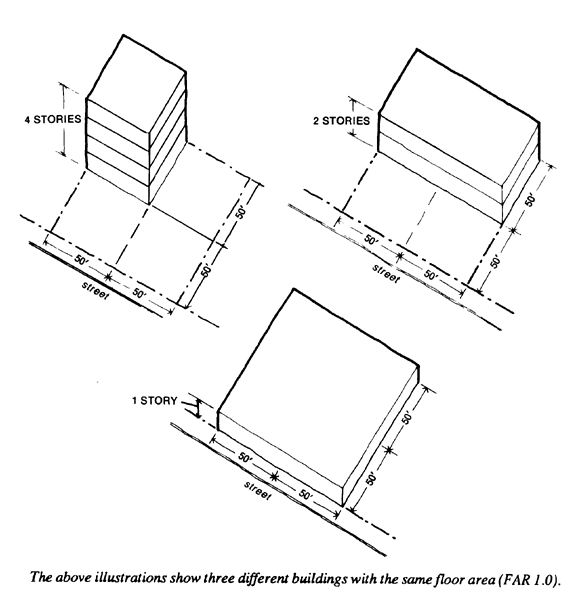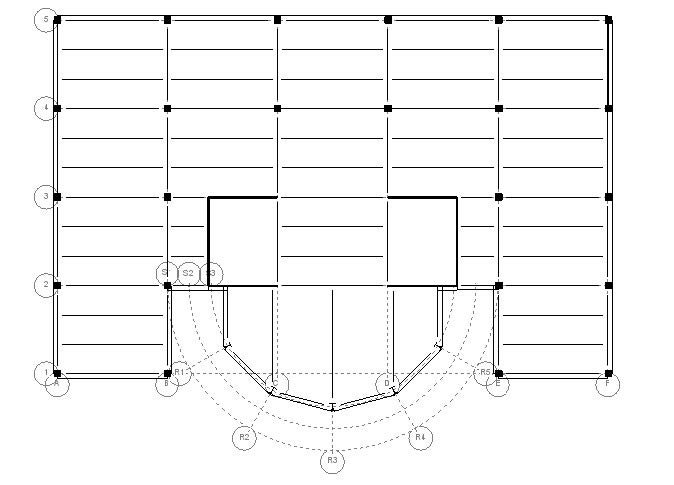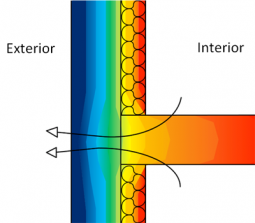Fuse – is a metal wire that melts and breaks an electric circuit when temperature gets too hot and exceeds safe level. – AM
Wet wall– is the wall that incloses water supply or drain lines. Wet wall is not fire rated wall. -AM
Fire-resistance rating its a measure of time system can contain a fire. for example 1 hour fire rated wall means that this wall can contain fire for one hour. – AM
MEP – refers to the type of technical drawing; mechanical, electrical, plumbing. -DJ
Test Pit – tests the ground of a site to see how well water gets absorbed. -DJ
Percolation – the method used for test pits; tosses the water up and down through the test pit. -DJ
Fummhads – where air from the outside comes inside a building to get treated in a system and is then traveled threw the air ducks of the building. -TH
Fire Rating- Based on time and how long a wall could resist a fire till the building collapse. -TH
Bedrock- Very solid strong foundation commonly used when building tall massive structure such as skyscrapers in NYC. -TH
Casement Window– a window that opens out using a hing and a crank handle. -TH
Parapet– Wall extension that is at the edge of a roof, terrace, balcony, walkway or other structure. -TH
SCUPPER: An opening in a wall or parapet for draining off water from a roof. Scuppers are usually placed at or near ground level, and allow rain or liquids to flow off the side of the open-air structure, instead of pooling within the walls. -RM
Abat-jour: In a wall, an aperture whose sides have been cut back and/or whose underside has been sloped downward so as to admit a greater amount of light. RM
Smoke Curtain- Fabric or solid material that blocks smoke from traveling in one space. As for the material curtain, there is a retractable curtain at ceiling level and automatically will retract when a signal from a fire detection system is given. -TH
Grandfathered- Exemption from a new law or regulation such as a house. If a house was building the 1800’s it does not follow the new laws that were created. But if the house burns down and decided to get reconstructed, therefore it is mandatory that new construction taking place will have to meet the new building codes and regulations. – TH
Node- An area where people tend to slow their pace or stop and make a decision. -DJ

FAR- Floor area ratio, is the ratio of a building’s total floor area to the size of the piece of the lot. It is a limit of the area that you are allowed to build (Not to be confused with builable area) -DJ

Zoning- Control by authority of the use of land and of the buildings of thereon. Areas of land are divided by appropriate authorities into zones within which various uses are permitted.- A.M.
OSR – The open space ratio is the amount of open space required on a residential zoning lot in non-contextual districts, expressed as a percentage of the total floor area on the zoning lot.-A.M.
Passive Haus is a building technique that creates air tight structures. It requires very little energy to achieve a comfortable temperature year round. -DJ
Impact Ratings- After a certain height, staircases are required to be impact resistant. This was added to building codes in response to the 9/11 terrorist attacks. -DJ

Set Backs- Depending on the whether how wide or narrow the streets are, there is a certain number that has to meet the requirements of the DOB BC’s. It is a distance from either a street or road, a river or other stream, a shore or flood plain, or any other place which is deemed to need protection. -TH
Bollards – variety of structures to control or direct road traffic, such as posts arranged in a line to obstruct the passage of motor vehicles. -A.M.
Gable Roof- Roof with two slopes most commonly located on the front and rear parts of a house joining at a single ridge line parallel to the entrance façade. -TH
Butt Glazing- Two pieces of glass are joined together without having mullions for any structural support. -TH
Building Envelope- FAR multiplied by the Lot. Tells you the physical limits that the zoning code allows. -DJ
Structural Grid Plan- Drawing that shows you where the columns are arranged. -DJ
Enfilade- a constant number of rooms with doors or opening that are one after another. They could be done using any type of materials such as brick, concrete, stone, etc. -TH
Adverse Possession: the occupation of land to which another person has title with the intention of possessing it as one’s own. -DJ

Control Joint- Grooves made on a concrete surface that helps to control where cracking on a sidewalk should be. -TH
Warping- become bent or twisted out of shape, as a result of the effects of heat or dampness. -DJ

Cupping- become bent or twisted out of shape, as a result of the effects of heat or dampness. -DJ

Joists- a length of timber or steel supporting part of the structure of a building, typically arranged in parallel series to support a floor or ceiling. -DJ

Frequency- the rate at which a vibration occurs that constitutes a wave, in a material (as in sound waves), usually measured per second. -DJ

Frost Line- the maximum depth of ground below which the soil does not freeze in winter. -DJ

Decking- the material of a lumber platform or terrace attached to a house or other building. -DJ

A thermal bridge- also called a cold bridge or heat bridge, is an area of an object (frequently a building) which has a significantly higher heat transfer than the surrounding materials resulting in an overall reduction in thermal insulation of the object or building. – A.M.

Pressure Treated Lumber- Wood that is soaked in a liquid and is the placed into a pressure chamber where the chemicals are forced into the wood fibers. -TH
Foundation- Very thick concrete base structure located half in the grade. It supports the load from the structural ground. Foundation generally will consist of slabs and footings. The footings must me at a min of 4′ through grade. If there are no footing to secure the foundation up, there foundation of the structure will start to sink into the ground causing the building to subside. -TH
Footing Detail- This detail shows us how the footing is constructed when designing the foundation. -TH
Pony Wall- A wall that only extends halfway from floor to ceiling, without supporting anything. -TH


Decking Detail-Having a deck around on the property of your home is something that is very common to most people. A detail showing how decking is properly put together is required by code and by law when creating a set of decking plans for a house. This will be provide from the architect or the person who is creating the design. -TH
Drainage Tile- A specific pipe that lets water in through small holes on the pipe and the water will run underground away from the foundation. wall-foundation (detail) -TH
Cladding- Exterior finish on a building. -TH
Biodegradable- Over time materials will break down in composites from microorganisms. Examples are wood, food scraps, cotton, and wool. -TH
Backer Rod- Soft foam that prevents caulking from slipping to the back. -TH
Vapor Barrier- Thin layer of impermeable material, that is usually polyethylene sheeting. This is included in building construction to prevent moisture from damaging the fabric of the building -TH
Expansion Join– Joint that will allow for expansion. -TH
Shafts- Opening that is cut through multiple concrete floor slabs creating large space to add either stairs or elevators. -TH
Partition- A wall that divides spaces that are typically non- load bearing. -DJ

Track- Holds the metal studs in place. -DJ

Compartmentalization – idea is to divide a building into a distinct zones with barriers to retard a propagation and spread of fire. AM












