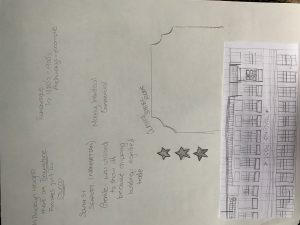The execution of Central Park is considered a green gem. Personally, I feel that NYC would lose its identity without this 840 acre park. A park that re directs you into its own world. I should start by saying the construction of the Belvedere Castle in the park is remarkable. The castle serves as an observation point. You’re able to view the East side of the park and enjoy the pond in front of it. The small castle transports you to a royal feeling. It gives a sense of fiction and fairy tale and what other better way than to provide an escape from the hustle and bustle the city has to offer.
The park also had exotic animals before Robert Moses came and created the zoo layout we all know today. But I find this a rather interesting action. A park in the middle of city allows exposes visitors to exotic animals. This is another example of feeling away from the city. People are meant to focus on the animals present and forget where they’re at and that’s the whole purpose Frederick Law Olmstead and designer Calvert Vaux envisioned when executing the park.
The parks landscape welcomes its guests its almost as if the landscape subconsciously speaks to us. Many people gather around and just enjoy being able to sit, run or picnic in a large green open space such as Sheep Meadow. Also as they connect with the environment by the strawberry fields. When you surpass an entry point you’re able to see a long row of benches curving with the walkway. This effect allows the chairs to communicate with us almost as if we could feel battling each other for you attention. Providing plenty of space to sit comfortably. The park has it’s ingenious moments where it provides venture, almost as if you were going from one world to another such as tunnels and archways blended in with landscape. Central Park has so much to offer and so much to describe.
Though, my best words to summarize it would be living in a fairytale and a place that’s poetic and resonates with the heart and it’s emotions.





Recent Comments