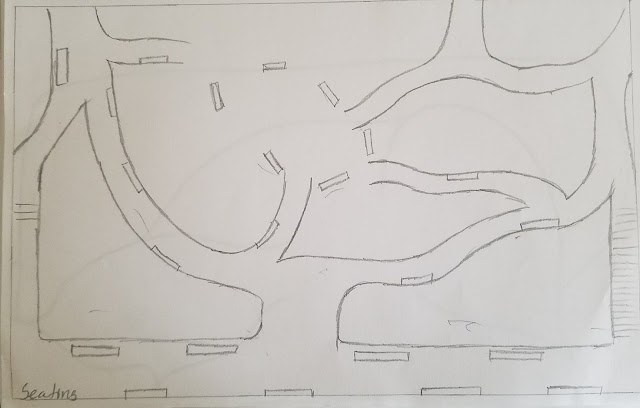After the creation of collage models, a model was chosen from each group; DNA of the Site and Shelter, and combined the concepts behind them begin to from the massing and site configurations. Using the model ‘Spotted’ for landscape and path and the model ‘Views’ for the structure. These sketches show the thought processes moving from bug models to concepts to figures and form.
Preliminary Concept Sketch
After several attempts of coming up with a concept, I final came up with one that was deemed worth enough to use for this project. The images show my thought process in terms of the layout for egress, core, green spaces, building type, interior circulation, and exterior pathways.These were not the final pieces I decide to go with but they were the main building blocks on how to move forward with the project. The three buildings off to the side were turned into outdoor areas.
Egress and Core
In this image the fire stairs placed to the back of each buildings and the elevators are to the front, it was later change so that both the egress and core would be locked somewhere near the front of the building.
Green Spaces
Having many outdoor spaces was preferred element a both for entertainment and relaxation, each building has a green roof and a green wall on it’s facade, not only helping to keep the building cool during the hot summer months but also to hide the fire escape since it is on the front end of the building.
Building types
Originally this project’s main focus was a residential project, the decision was made to add retail space and parking since the closet store were a 10 – 15 minute wake away but for the sake of convenience of the residences, these spaces were added.
Interior Circulation
The initial plan for the interior circulation was to have a central path, but upon further contemplation the realization that the intricate shape and size of the building would not allow, resulting in moving the corridor to one side of the building which can be seen in the “typical floor plan” image.
Exterior Pathways
In creating the exterior pathways, the main lines were offset from the shape of the building and did not incorporate any new forms in efforts to keep the flow and language the project had developed.
After much deliberation, a plausible concept was created that connected back to the two collage models chosen; spotted and views. The extraction of the geometry from the model revealed a common factor between the two; an origin point. The points were layered and the places where they met when trimmed to show that something was taken away but leaving the silhouette behind. The conjunction of the two sparked the idea for the massing.
Thickness was added to the linear components to create the fanned out mass.
Lighting
Seating
Views
Pedestrian Circulation
Massing















