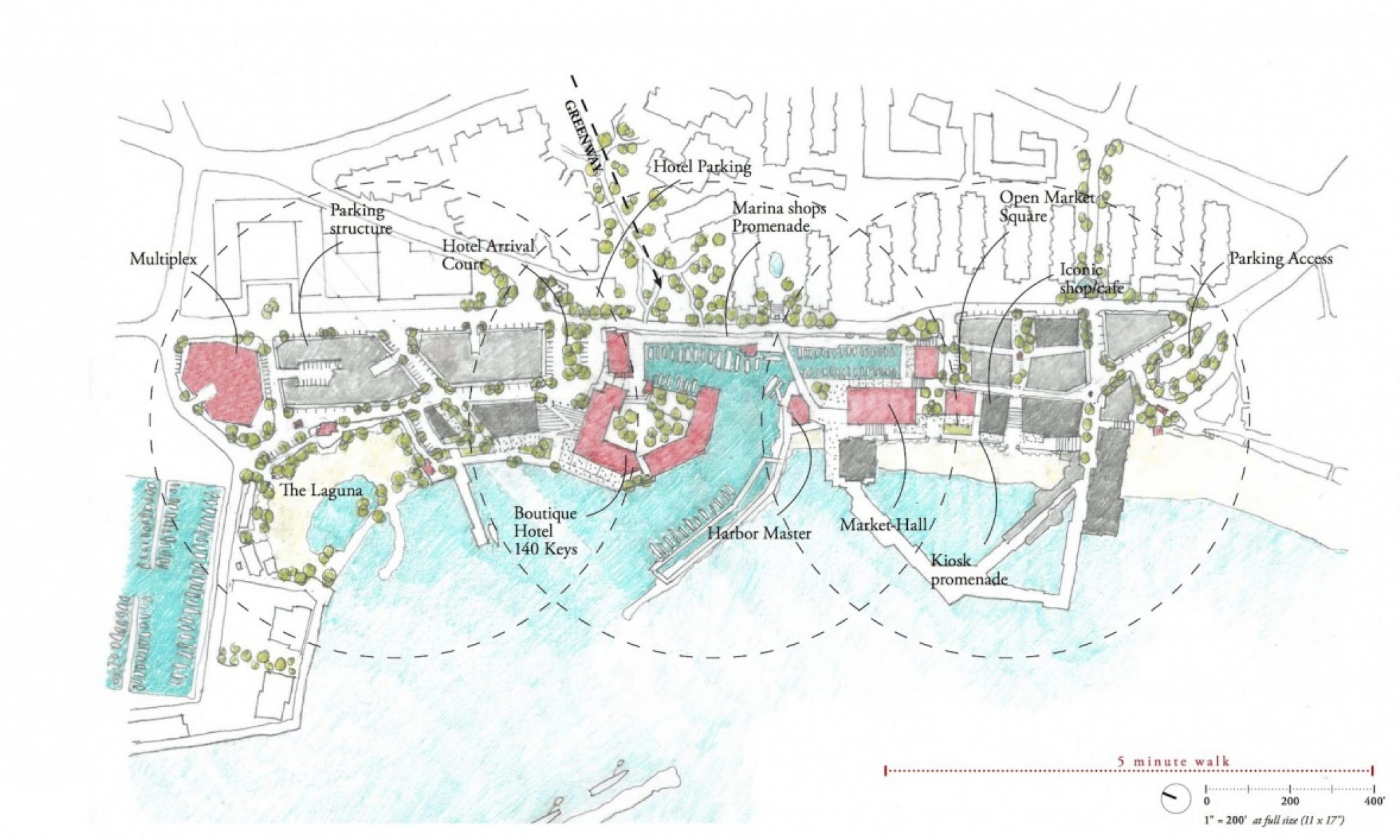Course Description: Lecture and Design course presenting procedures for programming and design of a facility renovation, expansion or relocation. Areas of study include determination of needs, program development, functional relationships, development of a ‘parti’, schematic design and design development presentation drawings, models, equipment and finishes. The integration of equipment, millwork, lighting, electrical and HVAC systems in the development of design drawings will be addressed. The course will be centered on design projects involving the redesign and expansion of existing facilities.
It should be noted this class was NOT a design studio course, it was focused on helping students develop their skills with managing the program carefully in buildings. This course had only 3 contact hours per week, compared to current studios that meet 9 hours per week.
Samples of Student Work:

















