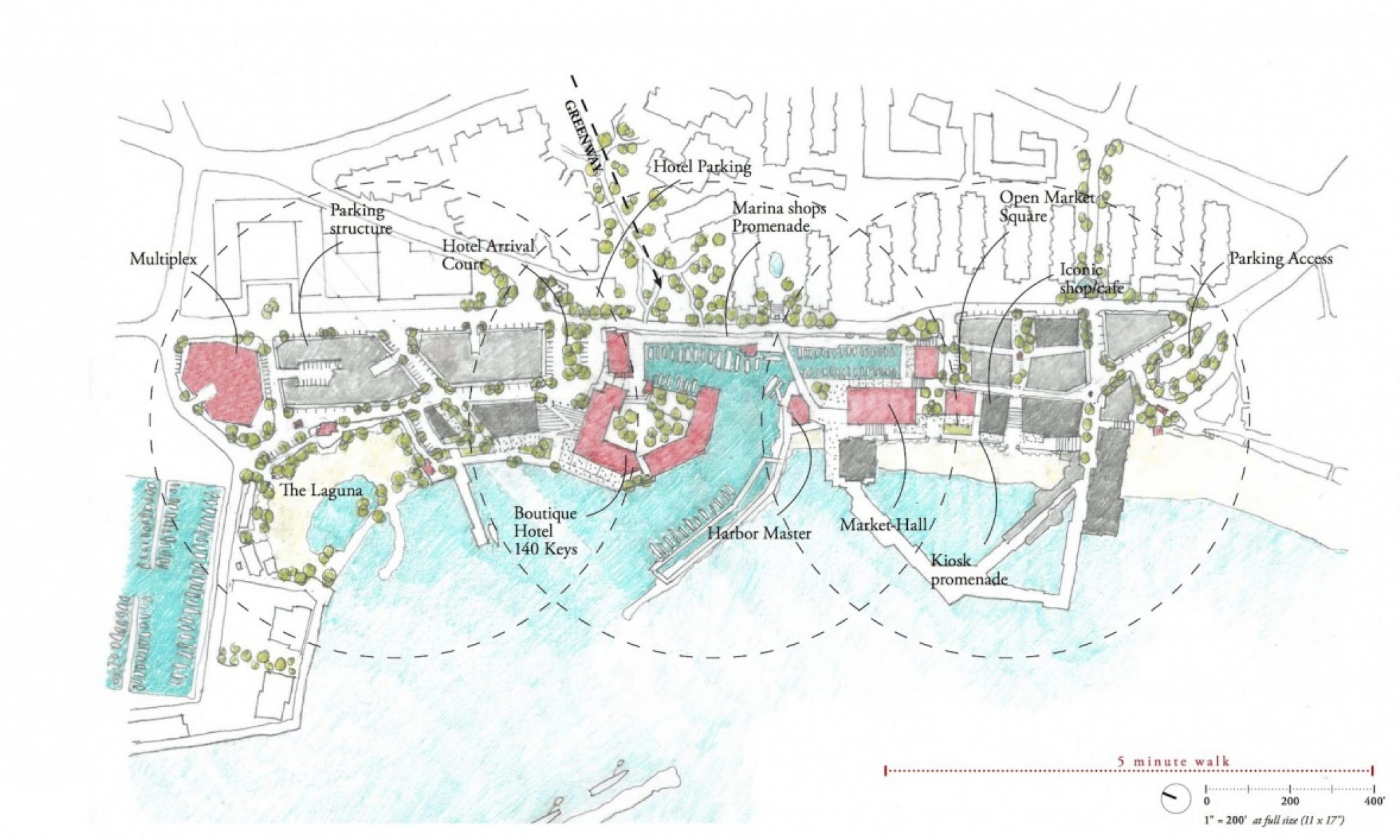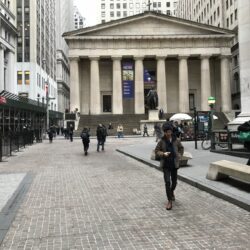Link to studio research on the Jay Street Corridor: https://openlab.citytech.cuny.edu/examiningthecity/2019/10/23/jay-street-and-downtown-brooklyn-research-notes-analysis-and-historic-images/
Examples of student model of new neighborhood master plan with public space sequence and new public institutional buildings (in white).
Link to Assignment on studying Block Typologies:
https://openlab.citytech.cuny.edu/urban-design-reference/block-typologies/
Review of student neighborhood master plan with public buildings in white. Site along New York Harbor at Industry City, Sunset Park neighborhood.
Review of student neighborhood master plan. Site along New York Harbor at Industry City, Sunset Park neighborhood.
This course is intended to introduce the students to the theory and design skills necessary to think and work at the scale of cities and neighborhoods in contrast to their typical design studio where they are thinking about buildings on a given site. I co-taught this class over a series of semesters with Michael Duddy. Together we worked on developing exercises, assignments, readings, site visits, and discussions that provided our students with important seminal thinking on cities and urban design as well scaffolded examinations of New York City that allow them to link to their existing knowledge of the city through their own neighborhoods, raise their awareness of critical urban issues in New York, and analytical examination of urban places and structures that served as a the focus of the course.
Article on studio published in TECHNE: https://issuu.com/nycct_techne/docs/techne_2016_issu/50
I also developed an OpenLab site of reference materials for faculty and students:
https://openlab.citytech.cuny.edu/groups/urban-design-reference/
https://openlab.citytech.cuny.edu/urban-design-reference/
Syllabus:























