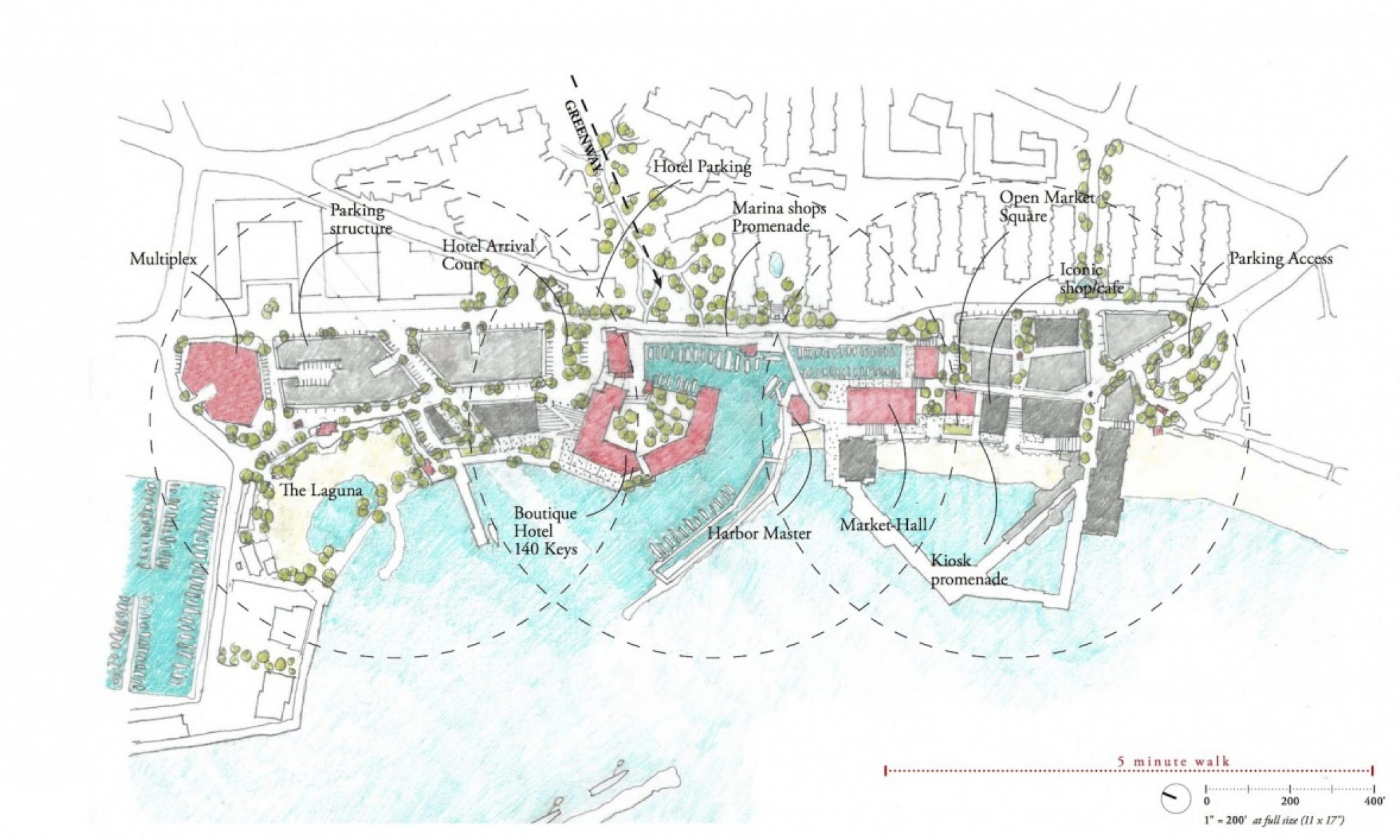COURSE DESCRIPTION: The architectural process involved in designing small to medium size projects for specific building types. Scope covers initial research and analysis, program development, flow diagrams, schematic design, and massing studies through final presentation. Final presentations will entail drawings and models reviewed by a design jury. There will be three projects. Research assignments, 2D and 3D drawings, and physical study models and final models will be utilized in program development, design and presentations.
Teaching Strategy: I found the students worked much better when they actively designed in three dimensions, with a focus on making models to study the spatial composition of the building on the land.
I also began experimenting with scaffolded assignments in this course, where each week the students executed smaller scale assignments that worked together progressively to move through a higher level design sequence. This scaffolded approach was also critical to time-management skill development for the students. Without this skill, students often floundered over the course of a multi-week project with little work to show at the end.
Student Work Samples:
Syllabus:
















