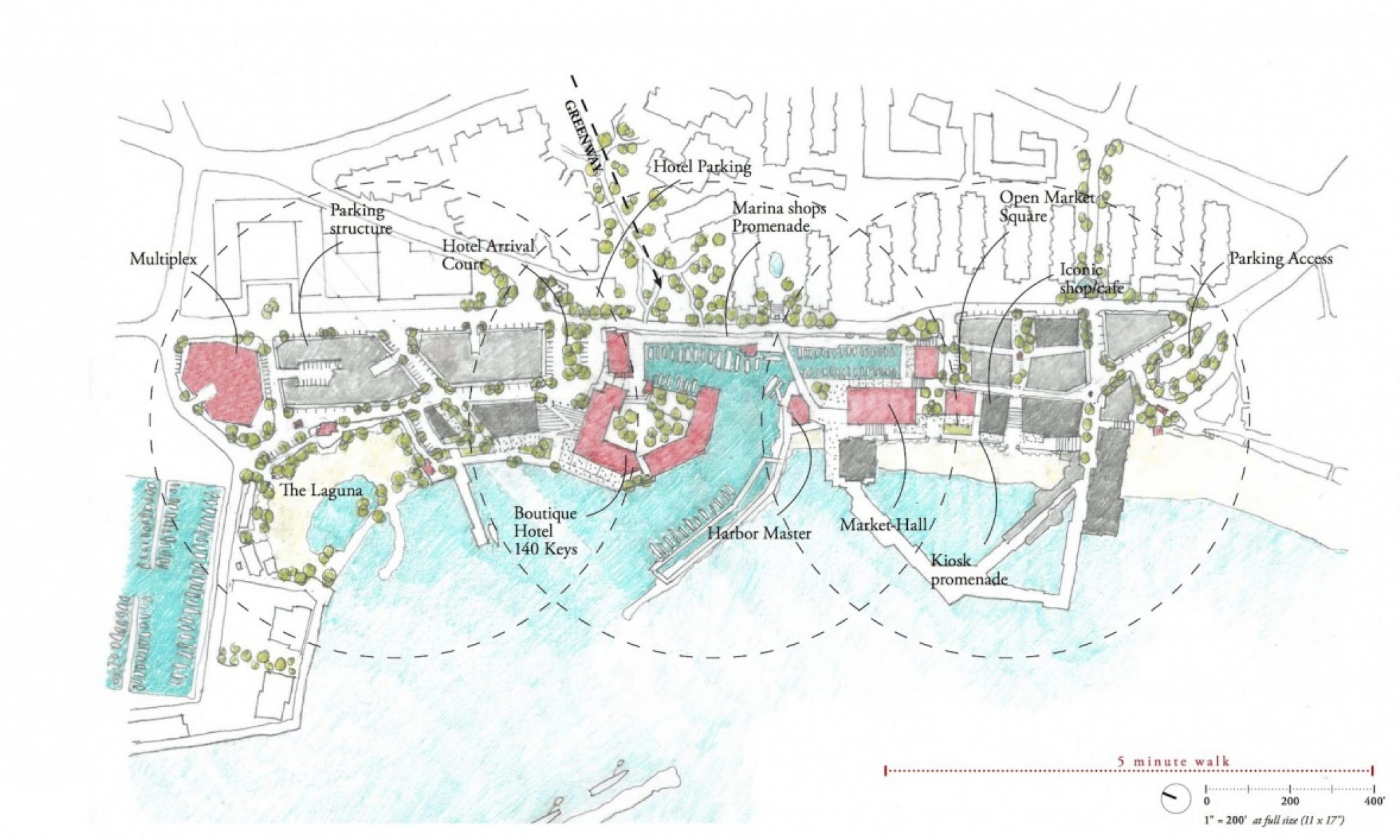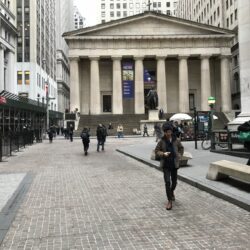ARCH 1230 Building Technology II
I authored this course as part of our 2011 Major Curriculum Proposal for the First-Two Years. This course follows similar strategies I developed for Building Technology I, using case studies of significant American architecture that the students can visit and learn from through first-hand experience as the tool for investigating building tectonics, materials, assemblies of structure and envelop.
As the course coordinator, I developed a center for course resources on my OpenLab course coordination site: https://openlab.citytech.cuny.edu/arch-1230/
The course materials I developed include a lecture series (11+ lectures total): https://openlab.citytech.cuny.edu/arch-1230/lectures/
As a participant of both Gen Ed Assessment for Reading and subsequently the READ program, I began to emphasize support for student reading in the course, including development of a structured reading guide adapted from the SQ3R strategy: https://openlab.citytech.cuny.edu/arch-1230/reading-strategies/
Another resource I developed for the students to enhance their familiarity with architectural drawing, detailing, and assemblies is my Pinterest page, which has boards full of images on many topics: https://www.pinterest.com/jason0888/
A number of important world-class buildings were used as case-studies for this course, some of which were close enough to visit with the students. In particular, the Yale Art Gallery and the Yale Center for British Art served as excellent laboratories for learning.
Examples of Student Analytical Studies of the YCBA structural system at the roof as well as the exterior envelop.
Syllabus:
Link to syllabus pdf: https://openlab.citytech.cuny.edu/arch-1230/files/2013/08/Arch-1230-Building-Tech-II_spring-2015_reduced.pdf
Sample pages from Syllabus:
For this course we used the following buildings as the major case studies:
The Yale Center for British Art
The Yale Art Gallery
The Ford Foundation
This course raises the bar for student learning, asking them to work analytically and then synthetically, pulling apart the case study buildings into constituent parts and the reassembling them either as the architect intended or modified to improve on the building performance. Therefore some students in the class were able to reach the levels of thinking of evaluation and creation. (See modified Bloom’s taxonomy in Ambrose et al,, How Learning Works, 2010.)
To guide the students’ analytical thinking, I provided an example of the process in the drawings below of the Yale Center for British Art.
Structure in Context:
Structure Cut Vertically and Horizontally
Spatial Flow from Entry to Interior

Analysis of Structural Skeleton






































