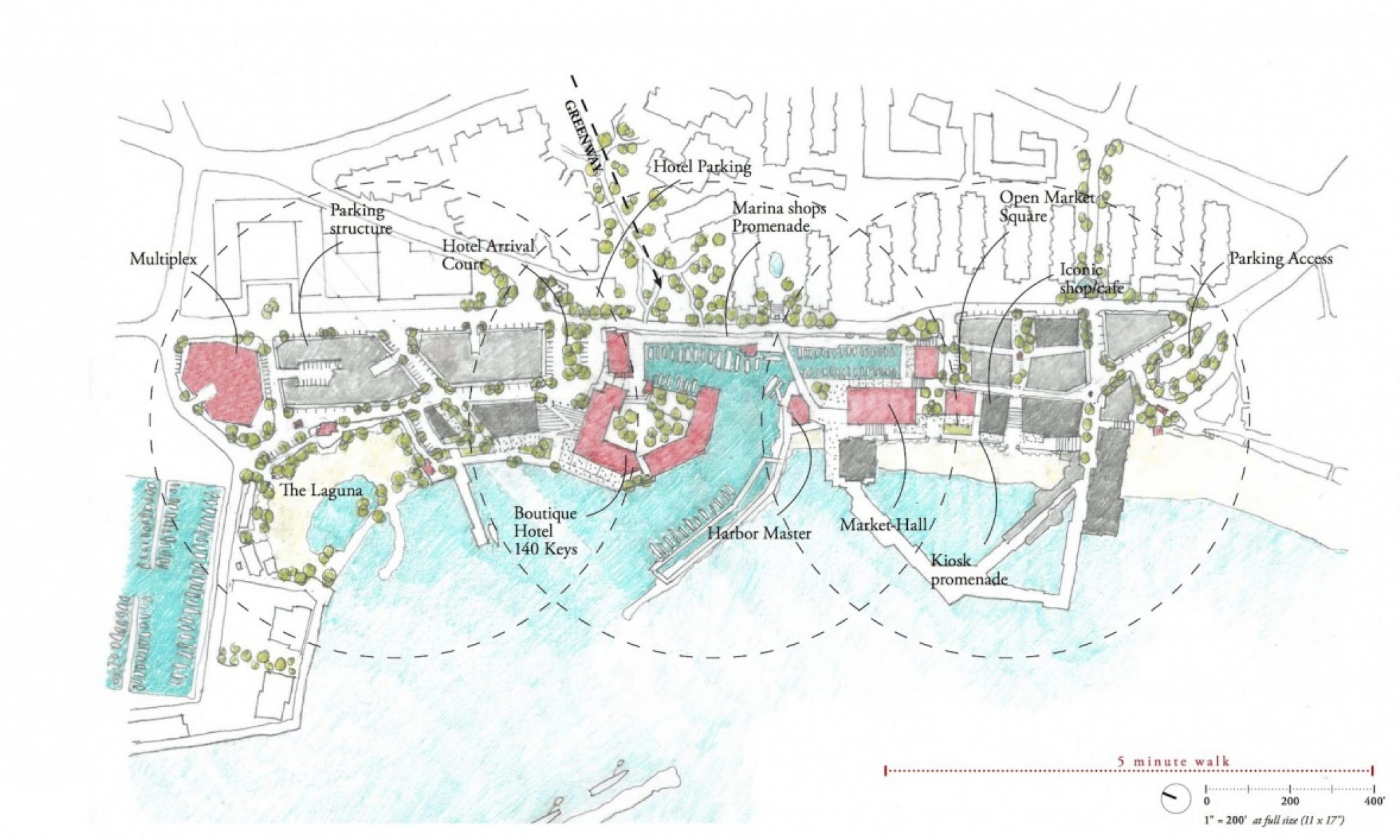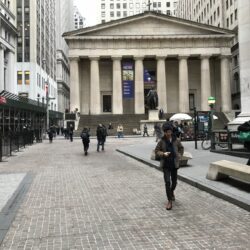NEILL RESIDENCE, Upper West Side w/ Anh Truong Montgomery 2010
This project had significant challenges to be addressed through creative design. The client had acquired a series of 4 small apartments to be combined into one larger unit. Each small apartment had significant structural and mechanical infrastructure to be maintained and ran vertically through the spaces. The new plan needed to define new spaces for the master suite, office, studio, and guest bedroom as well as large living/dining space and a new kitchen.
The flow of the spaces was critical to the client, as was maximizing the penetration of the natural light into the darkest corners of the existing space. The client also desired to use wood extensively throughout the design to add warmth to parts of the apartment and relate this urban dwelling to their mountain house in Utah.
Lighting was a technical challenge for this project, where the ceiling slab could not be penetrated with new wiring. We worked with a lighting designer to develop a strategy of using uplighting on the beam faces in combination with picture lights that provided ambient lighting at the book cases and art wall locations. The goal was to avoid dropping the ceiling for lighting needs as much as possible. The existing ceilings were already lower than normal while the new spaces were to be quite large. If the ceiling was dropped throughout the apartment the proportion of the new spaces would be awkward and feel clostrophobic. Custom lighting was integrated into the vanities at the master bathrooms as part of the general minimalistic design strategy employed in the design.









