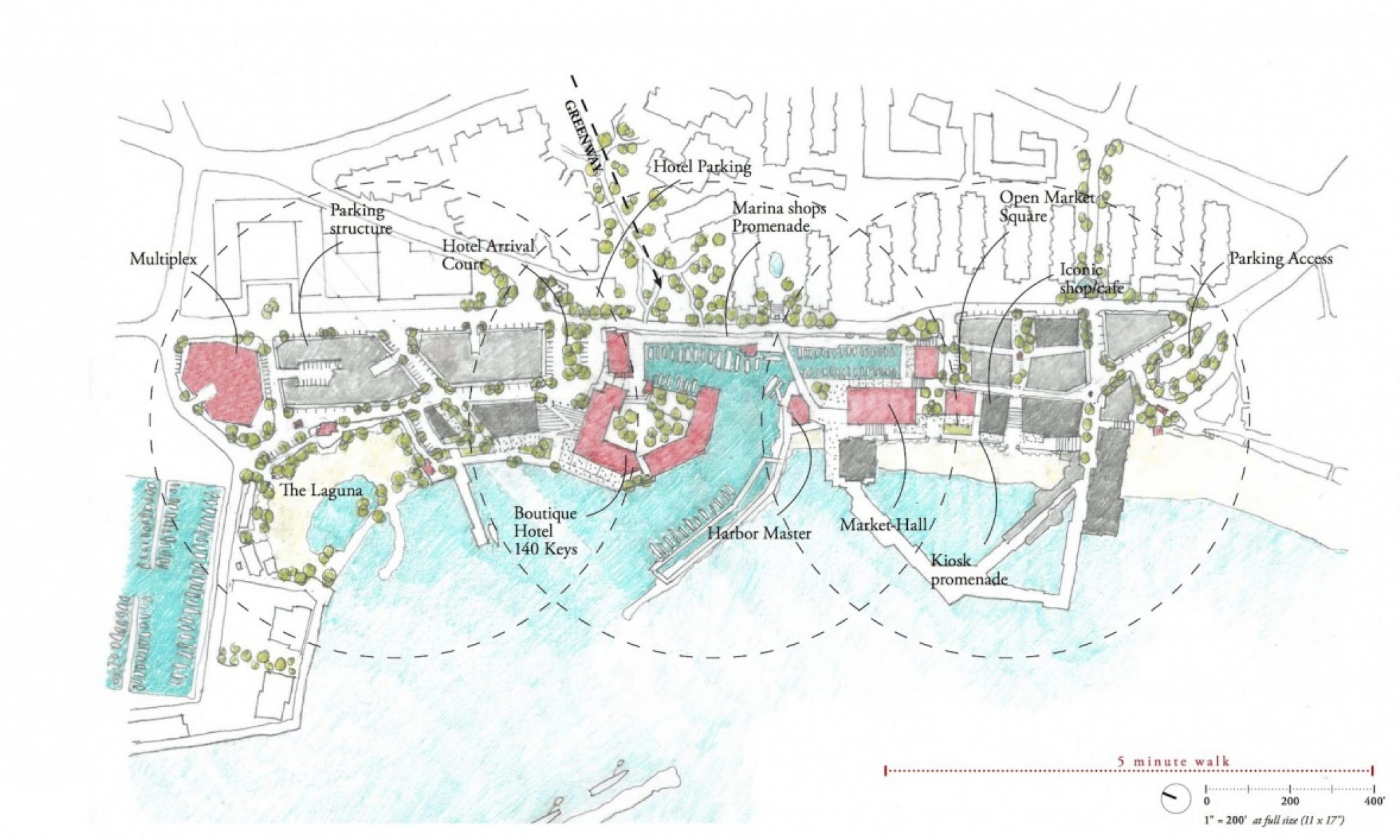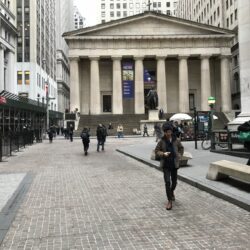Working under the leadership of Prof. Maldonado and Felix Baez, I am helping develop the study of the needs of our department in regard to both the additional instructional space required for the new 5 year BARCH degree program, but also the improvement of our existing facilities, focused on design studios and faculty offices. I am modeling everything from new desks to the whole of the 8th floor to carefully test the layouts and flexibility for multi-modal teaching. All the images below are my design.
Latest Report Draft:
https://www.dropbox.com/s/evu379kaytc2z1h/DEPART_FACILITIES_REPORT_20200405Draft.pdf?dl=0
Principles for New Learning Spaces:
- Multi-modal: Flexibility of furniture and space to facilitate multiple arrangements for alternative modes of teaching: classic lab, seminar, review, group work, active learning activity.
- Analogue and Digital: All spaces should support drawing and modeling by hand (freehand + hardline) and digital drafting and modeling. This principle was reinforced by the NAAB accreditation team in their comments about the design studio facilities.
- Efficiency: Study should include looking at the increasing efficiency of the 8th floor of Voorhees Hall, including providing space for students to work outside of classrooms.
- Marquee presentation space: proposed layout for V814 should be pursued to provide a marquee space for important presentations in the department.
- Furniture and computing infrastructure: furniture to support multi-modal teaching. Computer infrastructure should be increasingly flexible.
- Faculty offices: should be consolidated and provide higher level of privacy for research and advisement.
My Recent Studies:














Department Facility Report_20180202
Notes:
Applying these principals the committee is considering the following:
The NAAB Visiting Team critizied the second floor faculty offices for its open cubicle plan, lacking privacy for student advisement as well as faculty research work.
Our committee will study converting V817 into a group of shared but private offices that extend the main office suite. This study will also include a small conference room for additional advisement space and committee meetings.
The second floor space currently provides stations for part-time faculty use as well as tutoring and CLT work. These functions should be included in the 817/expanded department office suite study.
The second floor space will be studied as converted into a hybrid studio replacing the loss of V817. The layout will follow or adapt the proposed layout of V814 as the space is the same/similar footprint.
V305 could be converted into a hybrid studio with laptops in a secure recharging cart following model used in other departments including the Library. This proposal avoids infrastructure work on third floor.
We reviewed the seventh floor classrooms mentioned by Barbara in the faculty meeting. These rooms divide 3 structural bays (60 feet) into 2 rooms (30 feet wide) The layout is efficient but lacks flexibility due to furniture/computing infrastructure. Our study will consider this strategy (with a more flexible layout) if we can gain access to 3 bays in a similar fashion.
The overall classroom inventory must be cross referenced to fall 2018 MCF and the future MCF with the 5 year degree fully implemented.
The NAAB visiting team was critical of the use of computer labs for design studio courses, as they lack space for hand drawing, desk crits, layout space, modeling work… As part of this study Labs A, B, and C need to be studied for capacity and layout as hybrid studios. Once we determine the precise number of studios required by the full implementation of the 5 year program through the MCF, we can determine how many of these spaces need to convert to hybrid studios.






