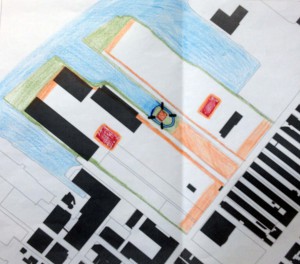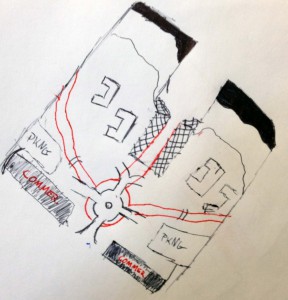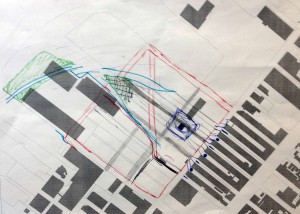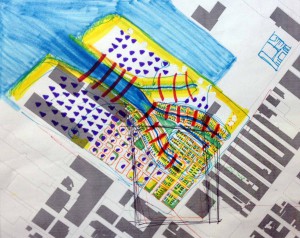
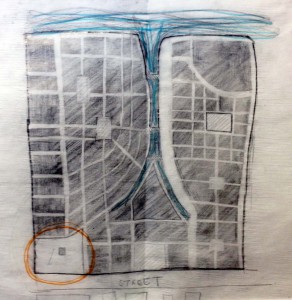
Planning Overall Master Plan
Top Left:
The plan focuses on commercial (orange) being in the center connecting a canal that will have a central ‘island’ and bridging so that people can move to other parts of the site. Another design detail that was important was creating a ‘wrap-a-round’ open space/ park. The open space will go around the entire site in order to bring green spaces to the existing area and to guide people towards the waterfront to prevent overcrowding and or blocking the streets into the space.
Top Right:
The main concept of this plan features a central plaza that has the canal running underneath. The canal will come from three places and join in the center. People will be able to use the bridge to get to each side. Parking will be limited and so parking lots will only be in two areas. The site also dedicate the waterfront as marsh land and the infill will be part of defense for rising water.
Middle Left:
This plan has multiple ridging when the canal separates two land spaces in order to keep walking continuous. The bridging is a part of walking paths. There essentially three main commercial spaces. The central one consist of major department stores including walking around green space. The other two ‘centers’ have multiple uses. There is a separation of private and public in order to keep the private areas safe and not feel like the public is intrusive. Even though the block on the inside will mainly be residential the blocks will include commercial and open spaces.
Middle Right:
The last plan is made up of major streets. Choosing not to builded on the southern corner of the site allows for visitors to feel welcomed. The plan shows very clearly the hierarchy of roads and open spaces. Which is one of our principles to show within our final master plan.
Bottom Left:
This plan is a combination plan. We choose to have the main center in the southern corner, create a plaza in front of the existing buildings, naturally form the canal cutting through the site, and limit the use of cars that will pass through the site. We want to encourage green living and one way is by limiting the use of cars.
Eliza Baraggan, Walkiria Cabrera, Isaias Garcia and Jennifer Valerio

