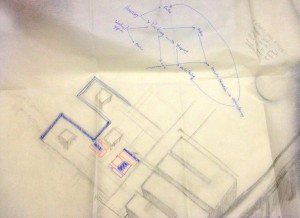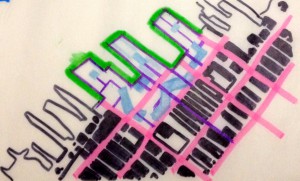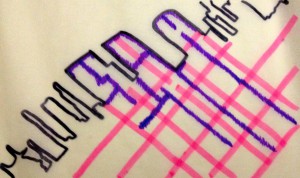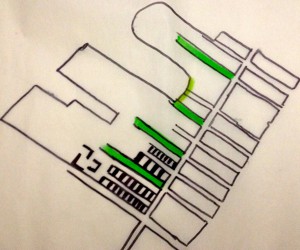Top Left:
This was my last sketch I did before seeing the site. My last thoughts I was not very concern with exactly where buildings were placed, I actually found it very difficult and found making connections of how people traveled was important. I wanted to really think about the person walking home or to the grocery store. The visitor walking to the site. What did they want to see? what are the difference between the visitor and the resident. Connections became my focus.
Top Right:
This is the third sketch I had. I wanted to make sure that whatever buildings I had that I would be able to provide “shortcuts” and routes through the building. I didn’t want buildings to get in the way of hoe people move. The purple lines are minor streets and the pick are major. All building is connected to a minor street and all minor streets connect to the major. The green are pars & open space.
Bottom Left:
This is the second sketch and it connected to the third sketch. I wanted to continue the existing streets. Purple lines being minor or shortcut streets and pink being major streets connecting back to the grid.
Bottom Right:
My frist sketch. I wanted to connect the green open spaces to the current streets trying to attract people to the site.







