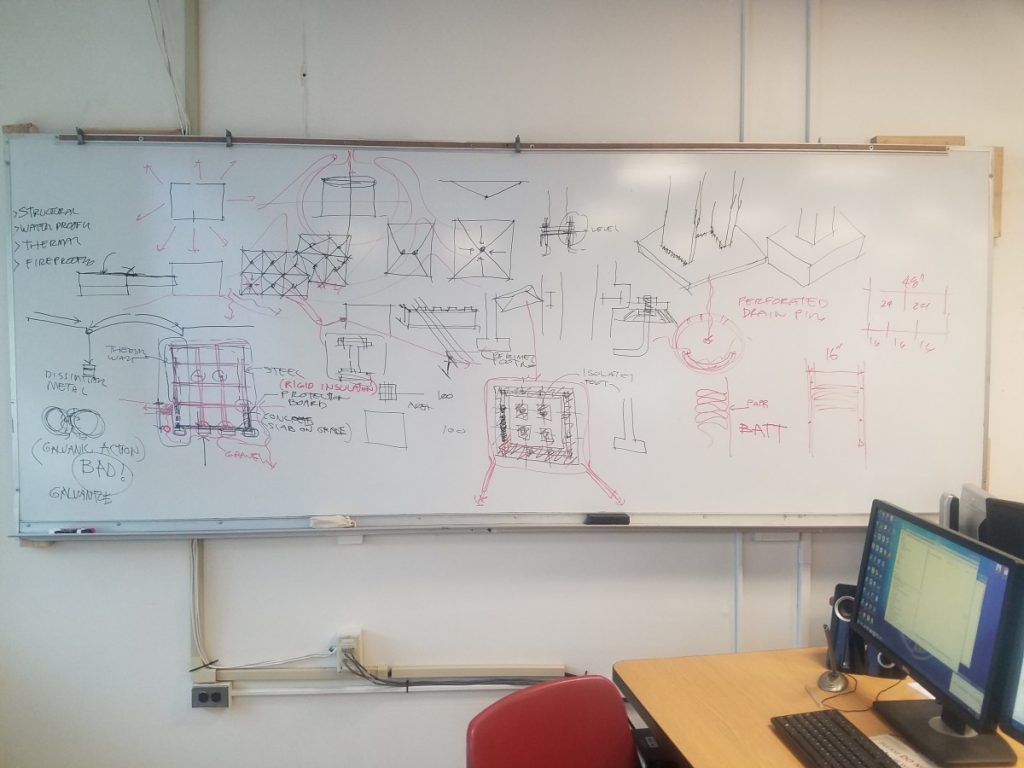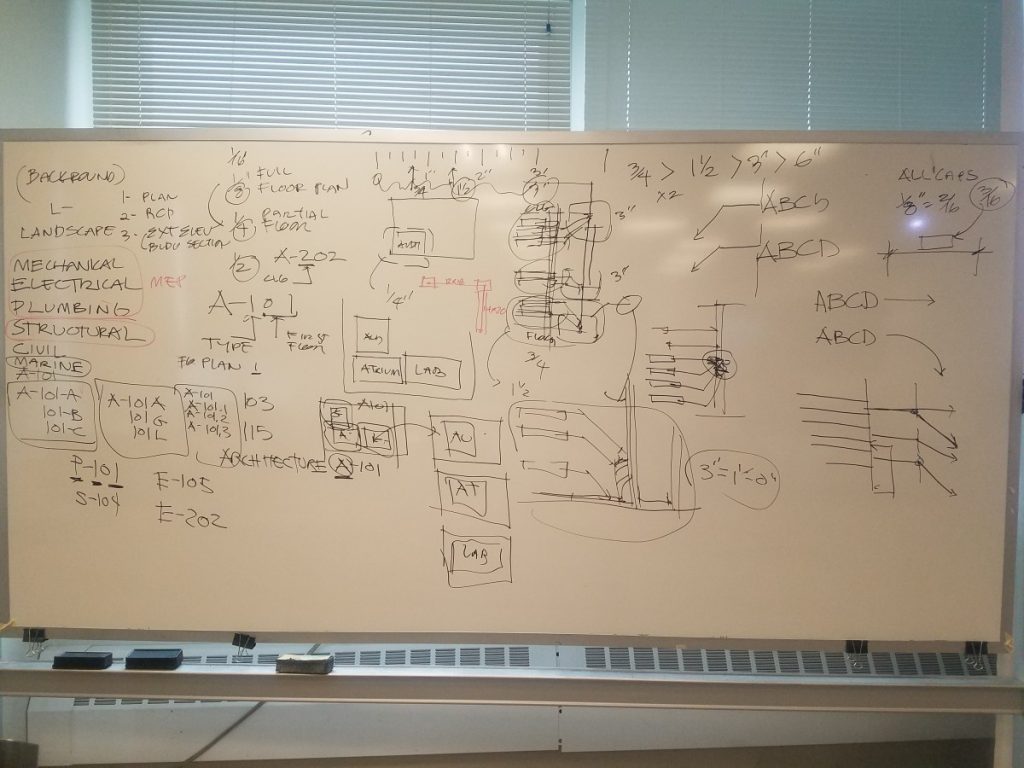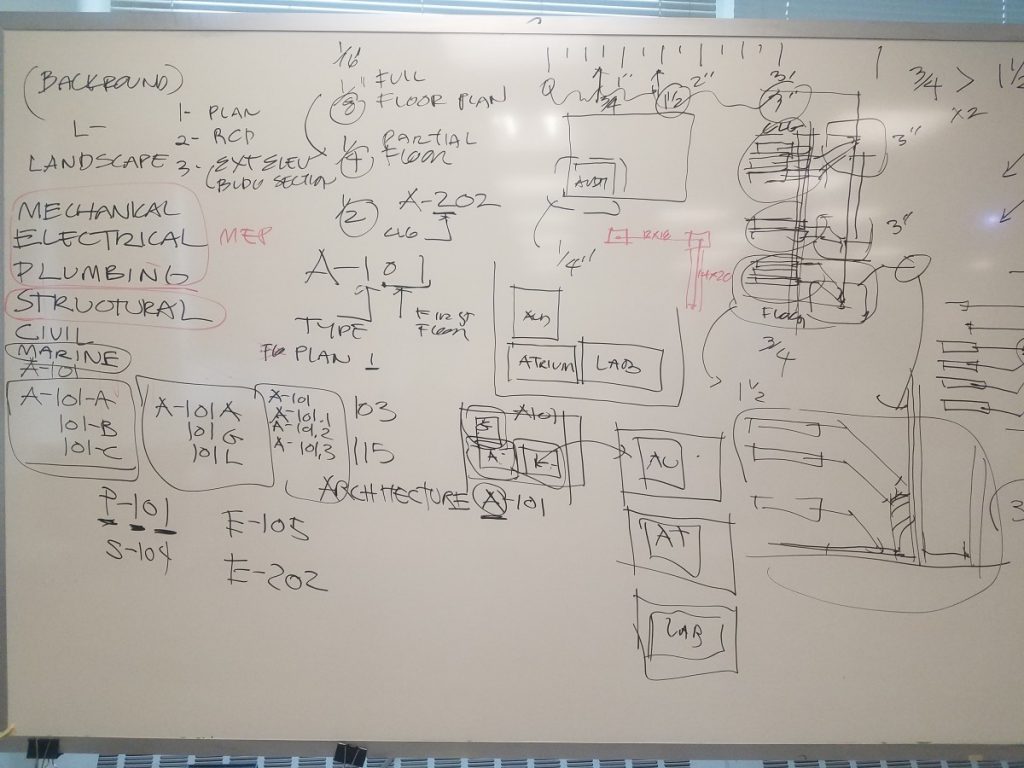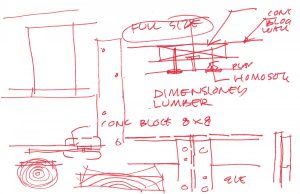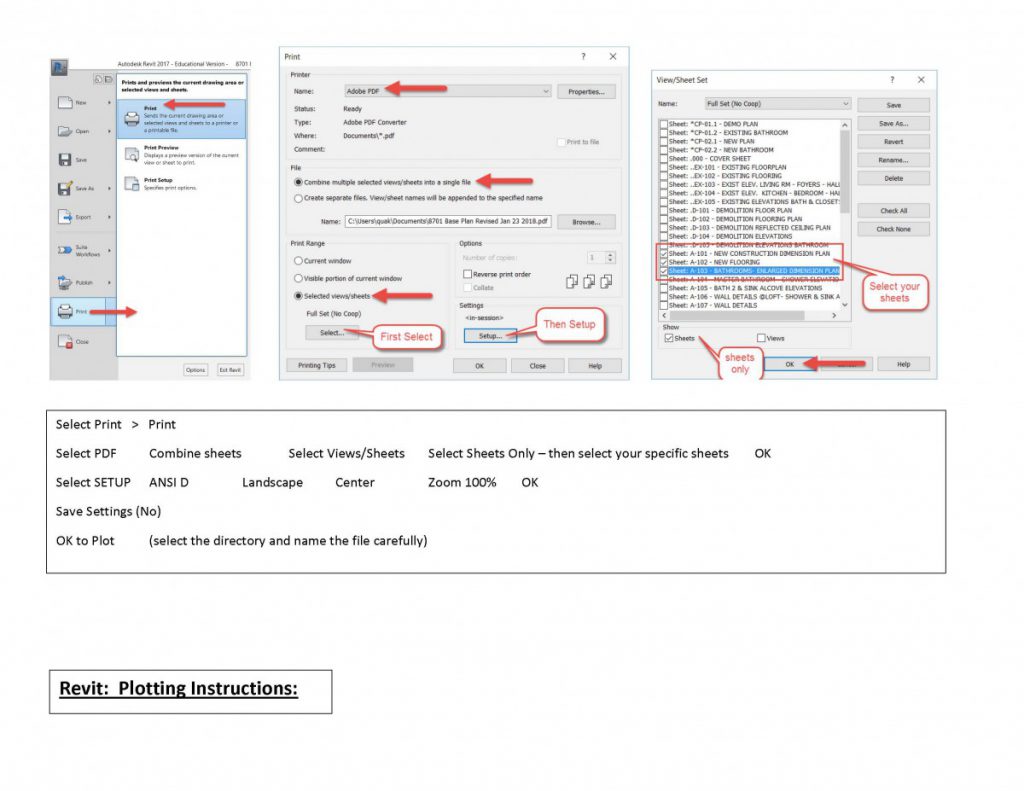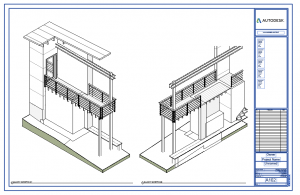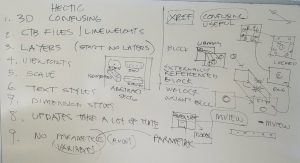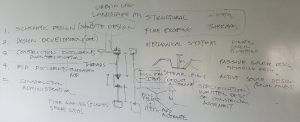Plotters and Printers were offline – so we were unable to do our pinup review.
Discussed steel building from the ground up.
- The ground and how to grade a site
- Building a concrete foundation
- Waterproofing strategies
- Structural Strategies
- Thermal Strategies
- Steel superstructure
- Column & Column transitions to footings
- Steel Beams and connections
- Roof Strategies
- Roof Drain locations
- Sloped to drain
- Insulation Strategies
- Review of Sheet Naming and Numbering Strategies
- Discussion of Sheet Naming Quiz
- Revit Review – Connections Study
- Review of student work
- Review of family creation and parameters
- Review of project file alignment and scales
- Sheet setup for full connections study (3/4″)
- Sheet setup for 4 detail studies (1 1/2″)
- Review of student work
